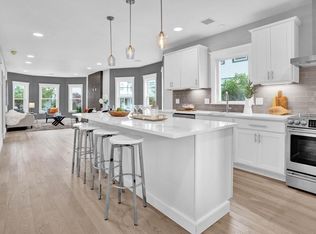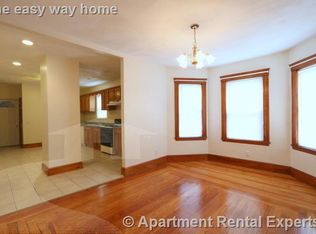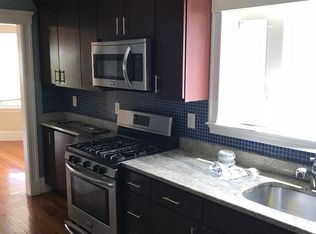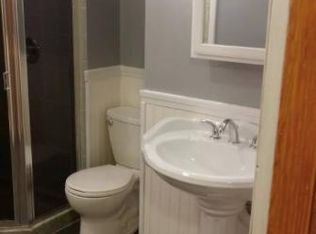Truly rare to market turn-key, completely renovated and tastefully updated two family in the desirable Fellsway area convenient to schools, shopping, restaurants and public transportation. Updates are top to bottom including systems and utilities as well as beautiful interior renovations and finishes including contemporary cabinet kitchens in both units with granite counter tops and upgraded stainless appliances. Both units have newly renovated tile baths, in unit stackable laundry and central air conditioning. Upper level unit spans two floors; two bedrooms and bath on main level and a large two room suite on the third level with additional full bath. This property is ideal for investment as well as providing an expansive and flexible living space for owner occupants. Front and rear porches provide private outdoor spaces. Two car detached garage and off street parking for additional cars. These are both incredible condo quality units - Not to be Missed!
This property is off market, which means it's not currently listed for sale or rent on Zillow. This may be different from what's available on other websites or public sources.



