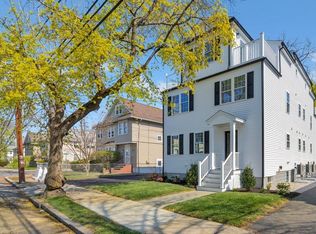Sold for $1,320,000 on 06/21/23
Street View
$1,320,000
44-46 Dorothy Rd, Arlington, MA 02474
4beds
3baths
3,280sqft
MultiFamily
Built in 1931
-- sqft lot
$1,400,400 Zestimate®
$402/sqft
$4,088 Estimated rent
Home value
$1,400,400
$1.30M - $1.51M
$4,088/mo
Zestimate® history
Loading...
Owner options
Explore your selling options
What's special
44-46 Dorothy Rd, Arlington, MA 02474 is a multi family home that contains 3,280 sq ft and was built in 1931. It contains 4 bedrooms and 3 bathrooms. This home last sold for $1,320,000 in June 2023.
The Zestimate for this house is $1,400,400. The Rent Zestimate for this home is $4,088/mo.
Facts & features
Interior
Bedrooms & bathrooms
- Bedrooms: 4
- Bathrooms: 3
Heating
- Oil
Features
- Basement: Partially finished
Interior area
- Total interior livable area: 3,280 sqft
Property
Parking
- Parking features: Garage - Detached
Features
- Exterior features: Wood
Lot
- Size: 4,791 sqft
Details
- Parcel number: ARLIM0130B0012L0002
Construction
Type & style
- Home type: MultiFamily
Materials
- Frame
- Roof: Asphalt
Condition
- Year built: 1931
Community & neighborhood
Location
- Region: Arlington
Price history
| Date | Event | Price |
|---|---|---|
| 6/21/2023 | Sold | $1,320,000+450%$402/sqft |
Source: Public Record Report a problem | ||
| 1/31/1989 | Sold | $240,000$73/sqft |
Source: Public Record Report a problem | ||
Public tax history
| Year | Property taxes | Tax assessment |
|---|---|---|
| 2025 | $11,246 -39.2% | $1,003,200 -42.5% |
| 2024 | $18,492 +64.4% | $1,746,200 +74.1% |
| 2023 | $11,246 +0.3% | $1,003,200 +2.2% |
Find assessor info on the county website
Neighborhood: 02474
Nearby schools
GreatSchools rating
- 8/10Hardy Elementary SchoolGrades: K-5Distance: 0.2 mi
- 9/10Ottoson Middle SchoolGrades: 7-8Distance: 1.9 mi
- 10/10Arlington High SchoolGrades: 9-12Distance: 1.3 mi
Get a cash offer in 3 minutes
Find out how much your home could sell for in as little as 3 minutes with a no-obligation cash offer.
Estimated market value
$1,400,400
Get a cash offer in 3 minutes
Find out how much your home could sell for in as little as 3 minutes with a no-obligation cash offer.
Estimated market value
$1,400,400
