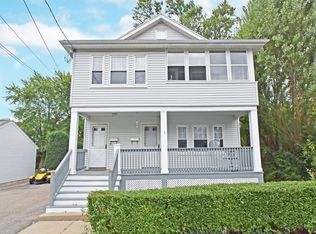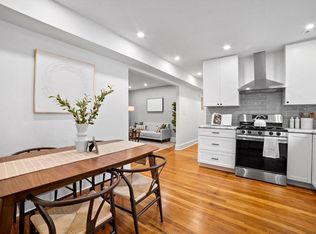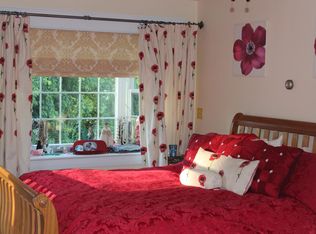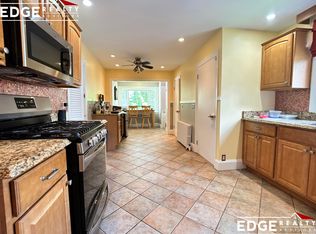Sold for $1,550,000 on 04/26/23
$1,550,000
44-46 Donnybrook Rd, Brighton, MA 02135
7beds
2,960sqft
Multi Family
Built in 1920
-- sqft lot
$-- Zestimate®
$524/sqft
$-- Estimated rent
Home value
Not available
Estimated sales range
Not available
Not available
Zestimate® history
Loading...
Owner options
Explore your selling options
What's special
Introducing 44-46 Donnybrook Road, a stunning turnkey 2-family home featuring designer finishes, quality craftsmanship & off-street parking. Lower duplex unit has stylish new kitchen, new bathroom, living room & two bedrooms on main level (1st floor), and family room, two bedrooms & full bath on lower level. Upper duplex unit has gorgeous new kitchen, new bathroom, & three bedrooms on main level (2nd floor), and den / office / bedroom area with enormous custom walkthrough closet on top level (3rd floor). New roof, 4 private off-street driveway parking spots, central air, in-unit laundry, tankless hot water, and updated electrical & plumbing means you'll collect high rents with headache-free management. Large shared rear deck & beautiful green landscaped backyard. Located on a quiet side street in Brighton's Oak Square neighborhood, this exquisite property has amazing proximity to shops, restaurants, Boston Landing, Mass Pike, BU, BC, etc! **Lower unit is also on the market as a condo**
Zillow last checked: 8 hours ago
Listing updated: April 26, 2023 at 06:36pm
Listed by:
Michael Tinsley 508-769-2544,
Longwood Residential, LLC 617-396-3100
Bought with:
Michael Tinsley
Longwood Residential, LLC
Source: MLS PIN,MLS#: 73078271
Facts & features
Interior
Bedrooms & bathrooms
- Bedrooms: 7
- Bathrooms: 4
- Full bathrooms: 4
Heating
- Central
Cooling
- Central Air
Features
- Pantry, Upgraded Cabinets, Upgraded Countertops, Bathroom with Shower Stall, Bathroom With Tub, Remodeled, Living Room, Kitchen, Office/Den
- Flooring: Hardwood, Vinyl / VCT
- Basement: Full,Finished
- Has fireplace: No
Interior area
- Total structure area: 2,960
- Total interior livable area: 2,960 sqft
Property
Parking
- Total spaces: 4
- Parking features: Off Street, Paved
- Uncovered spaces: 4
Features
- Patio & porch: Porch, Deck
- Exterior features: Balcony/Deck
Lot
- Size: 5,500 sqft
- Features: Level
Details
- Zoning: RES
Construction
Type & style
- Home type: MultiFamily
- Property subtype: Multi Family
Materials
- Frame
- Foundation: Concrete Perimeter
- Roof: Shingle
Condition
- Year built: 1920
Utilities & green energy
- Sewer: Public Sewer
- Water: Public
- Utilities for property: for Gas Range
Community & neighborhood
Community
- Community features: Public Transportation, Shopping, Park, Medical Facility, Highway Access, Private School, Public School, University
Location
- Region: Brighton
HOA & financial
Other financial information
- Total actual rent: 0
Price history
| Date | Event | Price |
|---|---|---|
| 4/26/2023 | Sold | $1,550,000-3.1%$524/sqft |
Source: MLS PIN #73078271 Report a problem | ||
| 4/1/2023 | Listed for sale | $1,599,000$540/sqft |
Source: MLS PIN #73078271 Report a problem | ||
| 3/27/2023 | Contingent | $1,599,000$540/sqft |
Source: MLS PIN #73078271 Report a problem | ||
| 2/10/2023 | Listed for sale | $1,599,000-1.4%$540/sqft |
Source: MLS PIN #73078271 Report a problem | ||
| 12/6/2022 | Listing removed | $1,622,000$548/sqft |
Source: MLS PIN #73044986 Report a problem | ||
Public tax history
Tax history is unavailable.
Neighborhood: Brighton
Nearby schools
GreatSchools rating
- 5/10Mary Lyon K-8 SchoolGrades: K-8Distance: 0.2 mi
- 2/10Lyon High SchoolGrades: 9-12Distance: 0.2 mi
- 6/10Winship Elementary SchoolGrades: PK-6Distance: 0.5 mi

Get pre-qualified for a loan
At Zillow Home Loans, we can pre-qualify you in as little as 5 minutes with no impact to your credit score.An equal housing lender. NMLS #10287.



