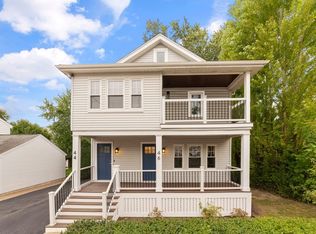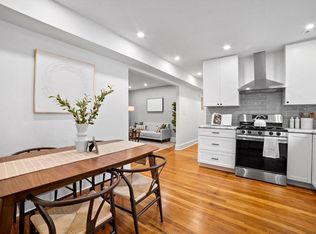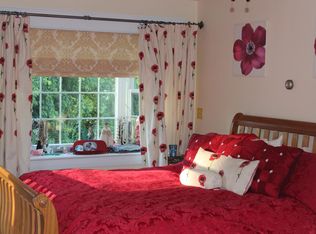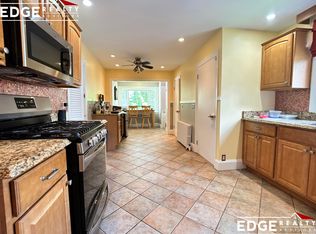Amazing Opportunity to invest in a Prime Brighton Location. Updated Two-Family home has been very well maintained and is Move-In Ready! The First unit offers convenient one-level living and includes Two Spacious Bedrooms with gleaming hardwood, Eat-In Kitchen, Living Room, Full Bathroom and In-Unit laundry hook-ups. The Second unit offers two levels of townhouse style living including Four Spacious Bedrooms each with double door closets and beautiful hardwood. Large Eat-In Kitchen, Two Full Bathrooms, Living Room, Enclosed Front Porch, and Top Floor Bonus Room which would be ideal for home office,. Private driveway allows parking for up to 6 cars! Rear Deck overlooks the large level private backyard. Plenty of additional Storage in the basement. Conveniently located near Public Transportation, Storrow Drive, Mass Pike, Restaurants, Shops and More!
This property is off market, which means it's not currently listed for sale or rent on Zillow. This may be different from what's available on other websites or public sources.



