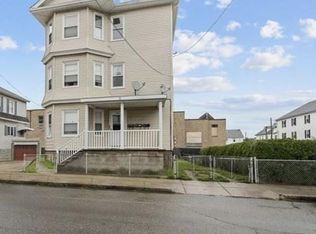Large Dutch colonial home with finished basement. Newer roof, vinyl siding and a three car garage. Walking distance to shopping, bakeries and more.
This property is off market, which means it's not currently listed for sale or rent on Zillow. This may be different from what's available on other websites or public sources.
