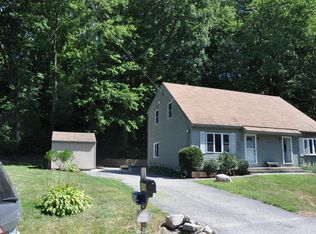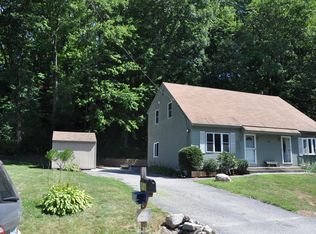Closed
Listed by:
Dave Demeo,
EXP Realty Phone:207-295-3293
Bought with: Coldwell Banker Realty Center Harbor NH
$300,000
43 B Dale Road, Hooksett, NH 03106
2beds
1,240sqft
Condominium
Built in 1987
-- sqft lot
$326,300 Zestimate®
$242/sqft
$2,376 Estimated rent
Home value
$326,300
$310,000 - $346,000
$2,376/mo
Zestimate® history
Loading...
Owner options
Explore your selling options
What's special
Come check out Dale Road! This 2-Bedroom, 1.5 Bath Hooksett Condex is in an excellent location and waiting for your finishing touches. The open first floor and large deck are perfect for entertaining. The large bedroom on the second floor is accompanied by a full bath and a smaller bedroom that could also be used as a spacious office. And the finished basement is waiting for you to make it your own! Don't miss this opportunity. Set up a showing to see this place today!
Zillow last checked: 8 hours ago
Listing updated: December 12, 2023 at 03:47am
Listed by:
Dave Demeo,
EXP Realty Phone:207-295-3293
Bought with:
Nikki Seavey
Coldwell Banker Realty Center Harbor NH
Source: PrimeMLS,MLS#: 4978042
Facts & features
Interior
Bedrooms & bathrooms
- Bedrooms: 2
- Bathrooms: 2
- Full bathrooms: 1
- 1/2 bathrooms: 1
Heating
- Natural Gas, Baseboard
Cooling
- None
Appliances
- Included: Dishwasher, Microwave, Electric Range, Refrigerator, Natural Gas Water Heater
Features
- Flooring: Carpet, Laminate
- Basement: Bulkhead,Concrete,Finished,Partially Finished,Exterior Stairs,Interior Stairs,Interior Access,Exterior Entry,Interior Entry
Interior area
- Total structure area: 1,600
- Total interior livable area: 1,240 sqft
- Finished area above ground: 1,000
- Finished area below ground: 240
Property
Parking
- Parking features: Paved
Features
- Levels: Two
- Stories: 2
- Fencing: Full
- Frontage length: Road frontage: 150
Lot
- Size: 0.85 Acres
- Features: Level, Open Lot, Sloped
Details
- Zoning description: URD
Construction
Type & style
- Home type: Condo
- Property subtype: Condominium
Materials
- Wood Frame, Clapboard Exterior
- Foundation: Poured Concrete
- Roof: Shingle
Condition
- New construction: No
- Year built: 1987
Utilities & green energy
- Electric: 100 Amp Service
- Sewer: Public Sewer
- Utilities for property: Cable
Community & neighborhood
Location
- Region: Hooksett
Other
Other facts
- Road surface type: Paved
Price history
| Date | Event | Price |
|---|---|---|
| 12/11/2023 | Sold | $300,000+7.1%$242/sqft |
Source: | ||
| 11/22/2023 | Contingent | $280,000$226/sqft |
Source: | ||
| 11/17/2023 | Listed for sale | $280,000$226/sqft |
Source: | ||
Public tax history
Tax history is unavailable.
Neighborhood: 03106
Nearby schools
GreatSchools rating
- 7/10Hooksett Memorial SchoolGrades: 3-5Distance: 0.5 mi
- 7/10David R. Cawley Middle SchoolGrades: 6-8Distance: 3 mi
- NAFred C. Underhill SchoolGrades: PK-2Distance: 2.7 mi
Get pre-qualified for a loan
At Zillow Home Loans, we can pre-qualify you in as little as 5 minutes with no impact to your credit score.An equal housing lender. NMLS #10287.

