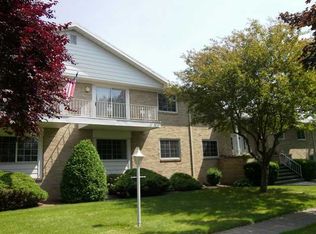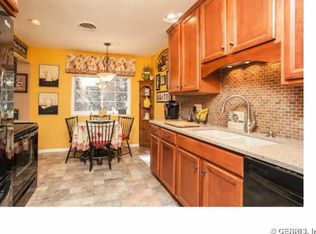Very spacious one-level 1540 sqft End Unit with 3bdrms, 2 full baths in popular subdivision. Easy living at its best! Loaded with updates! Impeccable Condition, like brand new! Balcony off the one bedroom. Light and bright with all the new beautiful flooring and all new windows & sliding glass door. Neural Decor. Remodeled bath, crown molding. Walk-in huge pantry and 1st Floor Laundry. Spacious Living/Dining Room combination. Furnace and a/c unit 2011/ water heater 2019. Plenty of closet space. Attached 1 car garage and storage area included. Impeccable condition. Close to Charlotte Beach, Lakeshore Country Club and Lake Ontario. Enjoy the clubhouse with inground heated pool in the summer. Open parking nearby. This one is a hidden gem! Why rent? So affordable
This property is off market, which means it's not currently listed for sale or rent on Zillow. This may be different from what's available on other websites or public sources.

