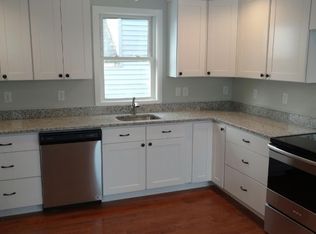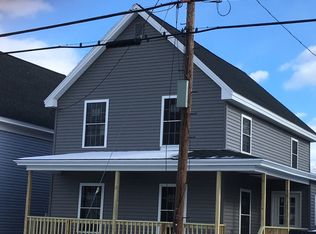Newly Renovated 3 Bedroom 1.5 Bath available in Rochester, NH. The updates include new floors, appliances, granite counter tops in the kitchen and bathrooms. It doesn't stop there.. new siding, brand new efficient furnace, the roof was replaced and the front porch was rebuilt. This is a solid deal for buyers who want to purchase a home and not have to worry about updating or costly repairs. Come take a look to see if this is the house you have been searching for.
This property is off market, which means it's not currently listed for sale or rent on Zillow. This may be different from what's available on other websites or public sources.

