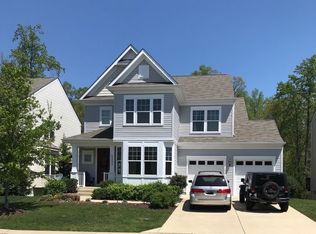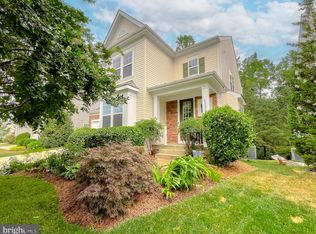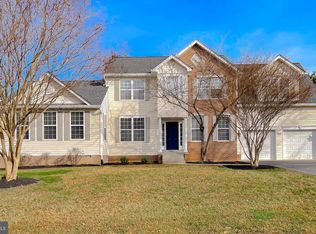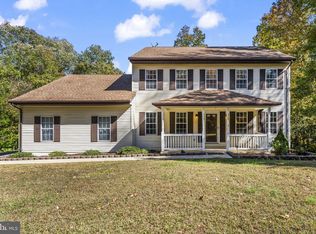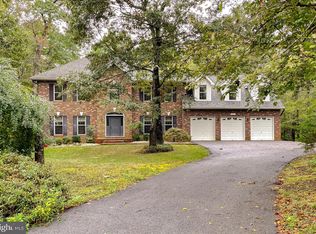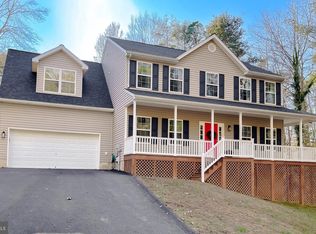Welcome to 43998 Swift Fox Dr—an inviting three-story home featuring four bedrooms, three full baths, and a convenient half bath. The heart of the home is the spacious kitchen, complete with rich wood cabinetry, granite countertops, and stainless steel appliances. It opens to a bright, airy living area that’s perfect for entertaining or unwinding after a long day. Upstairs, the primary suite offers a peaceful retreat with abundant natural light, while the additional bedrooms feature plush carpeting and generous closet space to meet a variety of needs. A blend of hardwood floors and soft carpeting throughout adds warmth and comfort. Large windows and ceiling fans enhance airflow and bring in beautiful natural light. With its flexible layout and thoughtful design, this home seamlessly supports everyday living—whether you're hosting guests, working from home, or simply enjoying comfortable, convenient living. Come take a look—this one won’t last!
For sale
$540,000
43998 Swift Fox Dr, California, MD 20619
4beds
3,413sqft
Est.:
Single Family Residence
Built in 2011
8,694 Square Feet Lot
$537,200 Zestimate®
$158/sqft
$102/mo HOA
What's special
Stainless steel appliancesLarge windowsGenerous closet spaceGranite countertopsPlush carpetingRich wood cabinetryFour bedrooms
- 26 days |
- 505 |
- 27 |
Likely to sell faster than
Zillow last checked: 8 hours ago
Listing updated: November 19, 2025 at 12:58am
Listed by:
John Ippolito 301-660-8893,
Redfin Corp 3016586186
Source: Bright MLS,MLS#: MDSM2028186
Tour with a local agent
Facts & features
Interior
Bedrooms & bathrooms
- Bedrooms: 4
- Bathrooms: 4
- Full bathrooms: 3
- 1/2 bathrooms: 1
- Main level bathrooms: 1
Basement
- Area: 955
Heating
- Central, Natural Gas
Cooling
- Central Air, Electric
Appliances
- Included: Stainless Steel Appliance(s), Microwave, Cooktop, Refrigerator, Ice Maker, Dishwasher, Gas Water Heater
Features
- Ceiling Fan(s), Recessed Lighting, Pantry, Upgraded Countertops, Family Room Off Kitchen, Primary Bath(s), Soaking Tub, Walk-In Closet(s)
- Flooring: Wood, Carpet
- Basement: Finished
- Has fireplace: No
Interior area
- Total structure area: 3,413
- Total interior livable area: 3,413 sqft
- Finished area above ground: 2,458
- Finished area below ground: 955
Property
Parking
- Total spaces: 2
- Parking features: Garage Faces Front, Driveway, Attached
- Attached garage spaces: 2
- Has uncovered spaces: Yes
Accessibility
- Accessibility features: None
Features
- Levels: Three
- Stories: 3
- Patio & porch: Deck
- Pool features: Community
Lot
- Size: 8,694 Square Feet
Details
- Additional structures: Above Grade, Below Grade
- Parcel number: 1903086313
- Zoning: RL
- Special conditions: Standard
Construction
Type & style
- Home type: SingleFamily
- Architectural style: Colonial
- Property subtype: Single Family Residence
Materials
- Vinyl Siding
- Foundation: Other
Condition
- Good
- New construction: No
- Year built: 2011
Utilities & green energy
- Sewer: Public Sewer
- Water: Public
Community & HOA
Community
- Subdivision: Woodland Park At Wildewood
HOA
- Has HOA: Yes
- Amenities included: Pool, Recreation Facilities, Tennis Court(s), Tot Lots/Playground
- Services included: Trash, Pool(s), Snow Removal, Common Area Maintenance
- HOA fee: $102 monthly
- HOA name: WILDWOOD AT WOODLAND PARK
Location
- Region: California
Financial & listing details
- Price per square foot: $158/sqft
- Tax assessed value: $449,500
- Annual tax amount: $4,314
- Date on market: 11/19/2025
- Listing agreement: Exclusive Right To Sell
- Ownership: Fee Simple
Estimated market value
$537,200
$510,000 - $564,000
$3,163/mo
Price history
Price history
| Date | Event | Price |
|---|---|---|
| 11/19/2025 | Listed for sale | $540,000+3.8%$158/sqft |
Source: | ||
| 9/2/2025 | Listing removed | $520,000$152/sqft |
Source: | ||
| 7/6/2025 | Price change | $520,000-1%$152/sqft |
Source: | ||
| 7/1/2025 | Price change | $525,000-0.9%$154/sqft |
Source: | ||
| 6/23/2025 | Price change | $530,000-1.9%$155/sqft |
Source: | ||
Public tax history
Public tax history
| Year | Property taxes | Tax assessment |
|---|---|---|
| 2025 | $4,589 +14.1% | $449,500 +7.3% |
| 2024 | $4,022 +7.8% | $419,067 +7.8% |
| 2023 | $3,730 +8.5% | $388,633 +8.5% |
Find assessor info on the county website
BuyAbility℠ payment
Est. payment
$3,274/mo
Principal & interest
$2614
Property taxes
$369
Other costs
$291
Climate risks
Neighborhood: 20619
Nearby schools
GreatSchools rating
- 8/10Evergreen Elementary SchoolGrades: K-5Distance: 0.6 mi
- 7/10Esperanza Middle SchoolGrades: 6-8Distance: 3.6 mi
- 5/10Leonardtown High SchoolGrades: 9-12Distance: 3.6 mi
Schools provided by the listing agent
- District: St. Mary's County Public Schools
Source: Bright MLS. This data may not be complete. We recommend contacting the local school district to confirm school assignments for this home.
- Loading
- Loading
