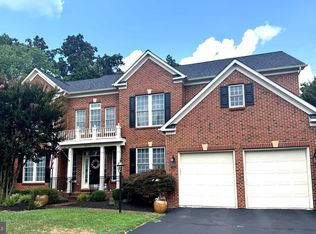Welcome to this spacious and well-appointed single-family home in the heart of Lansdowne on the Potomac offering comfort, functionality, and access to top-tier community amenities. The main level features a mix of hardwood and carpeted flooring, with a formal living and dining room at the entry, a convenient powder room, and a dedicated main-level office ideal for working from home or quiet study. The open-concept kitchen includes Corian countertops, a center island, and bay window, flowing seamlessly into the cozy family room, perfect for everyday living or entertaining. Upstairs, you'll find four spacious bedrooms and three full bathrooms, including a primary suite with two walk-in closets and a private en-suite bath. The fully finished walk-up basement offers a large recreation area and an additional full bathroom, giving you flexible space for a guest suite, playroom, or media room. This home also includes a spacious 2-car garage and a private driveway for extra parking. As a resident of Lansdowne on the Potomac, you'll enjoy access to indoor and outdoor pools, a fitness center, tennis courts, playgrounds, walking trails, a business center, and more. Conveniently located near shopping, dining, top-rated schools, and major commuter routes. Internet included!
House for rent
$4,900/mo
43997 Riverpoint Dr, Leesburg, VA 20176
4beds
4,767sqft
Price may not include required fees and charges.
Singlefamily
Available now
No pets
Central air, electric, ceiling fan
-- Laundry
2 Attached garage spaces parking
Natural gas, forced air, fireplace
What's special
Cozy family roomFully finished walk-up basementPrivate drivewayDedicated main-level officeCorian countertopsFour spacious bedroomsCenter island
- 56 days
- on Zillow |
- -- |
- -- |
Travel times
Looking to buy when your lease ends?
Consider a first-time homebuyer savings account designed to grow your down payment with up to a 6% match & 4.15% APY.
Facts & features
Interior
Bedrooms & bathrooms
- Bedrooms: 4
- Bathrooms: 5
- Full bathrooms: 4
- 1/2 bathrooms: 1
Rooms
- Room types: Family Room
Heating
- Natural Gas, Forced Air, Fireplace
Cooling
- Central Air, Electric, Ceiling Fan
Features
- Ceiling Fan(s), Combination Kitchen/Living, Dry Wall, Family Room Off Kitchen, Kitchen Island, Open Floorplan, Recessed Lighting, Walk-In Closet(s)
- Has basement: Yes
- Has fireplace: Yes
Interior area
- Total interior livable area: 4,767 sqft
Property
Parking
- Total spaces: 2
- Parking features: Attached, Covered
- Has attached garage: Yes
- Details: Contact manager
Features
- Exterior features: Contact manager
- Has private pool: Yes
Details
- Parcel number: 080152140000
Construction
Type & style
- Home type: SingleFamily
- Architectural style: Colonial
- Property subtype: SingleFamily
Condition
- Year built: 2005
Utilities & green energy
- Utilities for property: Internet
Community & HOA
Community
- Features: Clubhouse, Fitness Center, Tennis Court(s)
HOA
- Amenities included: Fitness Center, Pool, Tennis Court(s)
Location
- Region: Leesburg
Financial & listing details
- Lease term: Contact For Details
Price history
| Date | Event | Price |
|---|---|---|
| 5/23/2025 | Listed for rent | $4,900-18.3%$1/sqft |
Source: Bright MLS #VALO2097650 | ||
| 1/19/2023 | Listing removed | -- |
Source: Zillow Rentals | ||
| 12/22/2022 | Listed for rent | $6,000$1/sqft |
Source: Zillow Rentals | ||
| 12/15/2005 | Sold | $841,840$177/sqft |
Source: Public Record | ||
![[object Object]](https://photos.zillowstatic.com/fp/5c8211912dfd542f48da7cec27d3ca18-p_i.jpg)
