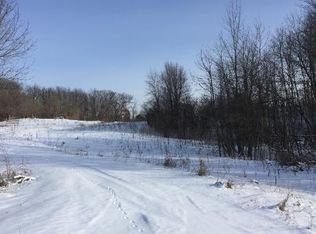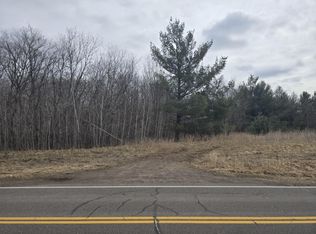Closed
$515,789
43991 Skogman Lake Rd, Cambridge, MN 55008
4beds
3,728sqft
Single Family Residence
Built in 1973
19.95 Acres Lot
$510,000 Zestimate®
$138/sqft
$2,850 Estimated rent
Home value
$510,000
$434,000 - $597,000
$2,850/mo
Zestimate® history
Loading...
Owner options
Explore your selling options
What's special
Simply gorgeous perfectly describes this 4BR/2BA home on almost 20 acres with an insulated and heated attached garage! Updated inside and out with new roof, windows, paint, concrete driveway, landscaping and more! The gentle rolling hills within the huge yard have pear and apple trees, room to run and play, and the patios provide areas to stargaze and gather. Privacy is no issue, as the acreage and long winding driveway lead you to a park-like setting that you can enjoy for years to come. With Cambridge and North Branch only minutes away, this location can't be beat either. Enjoy the 3D virtual walkthrough tour and schedule your private showing today!
Zillow last checked: 8 hours ago
Listing updated: May 06, 2025 at 01:26am
Listed by:
Carrie L Gibbs 763-245-6431,
Century 21 Moline Realty Inc
Bought with:
Abraham Olson
Realty Executives Top Results
Source: NorthstarMLS as distributed by MLS GRID,MLS#: 6617843
Facts & features
Interior
Bedrooms & bathrooms
- Bedrooms: 4
- Bathrooms: 2
- Full bathrooms: 1
- 3/4 bathrooms: 1
Bedroom 1
- Level: Upper
- Area: 201.5 Square Feet
- Dimensions: 13x15.5
Bedroom 2
- Level: Upper
- Area: 162.75 Square Feet
- Dimensions: 15.5x10.5
Bedroom 3
- Level: Upper
- Area: 120.75 Square Feet
- Dimensions: 11.5x10.5
Bedroom 4
- Level: Lower
- Area: 232.5 Square Feet
- Dimensions: 15x15.5
Primary bathroom
- Level: Upper
- Area: 122.4 Square Feet
- Dimensions: 18x6.8
Dining room
- Level: Main
- Area: 144 Square Feet
- Dimensions: 12x12
Family room
- Level: Lower
- Area: 280 Square Feet
- Dimensions: 20x14
Foyer
- Level: Main
- Area: 120 Square Feet
- Dimensions: 8x15
Kitchen
- Level: Main
- Area: 201.25 Square Feet
- Dimensions: 17.5x11.5
Laundry
- Level: Lower
- Area: 45.5 Square Feet
- Dimensions: 6.5x7
Living room
- Level: Main
- Area: 341 Square Feet
- Dimensions: 15.5x22
Patio
- Level: Main
- Area: 372 Square Feet
- Dimensions: 31x12
Patio
- Level: Main
- Area: 360 Square Feet
- Dimensions: 24x15
Storage
- Level: Lower
- Area: 783 Square Feet
- Dimensions: 27x29
Heating
- Forced Air
Cooling
- Central Air
Appliances
- Included: Dishwasher, Dryer, Microwave, Range, Refrigerator, Stainless Steel Appliance(s), Washer, Water Softener Owned
Features
- Basement: Block
- Number of fireplaces: 1
- Fireplace features: Brick, Wood Burning
Interior area
- Total structure area: 3,728
- Total interior livable area: 3,728 sqft
- Finished area above ground: 1,888
- Finished area below ground: 960
Property
Parking
- Total spaces: 2
- Parking features: Attached, Concrete, Garage, Garage Door Opener, Heated Garage, Insulated Garage
- Attached garage spaces: 2
- Has uncovered spaces: Yes
- Details: Garage Dimensions (33x20)
Accessibility
- Accessibility features: None
Features
- Levels: Four or More Level Split
- Patio & porch: Patio
- Pool features: None
Lot
- Size: 19.95 Acres
- Dimensions: 655 x 1324
- Features: Many Trees
Details
- Additional structures: Storage Shed
- Foundation area: 1840
- Parcel number: 030047600
- Zoning description: Residential-Single Family
- Other equipment: Fuel Tank - Rented
Construction
Type & style
- Home type: SingleFamily
- Property subtype: Single Family Residence
Materials
- Brick/Stone, Fiber Board
- Roof: Age 8 Years or Less,Asphalt,Pitched
Condition
- Age of Property: 52
- New construction: No
- Year built: 1973
Utilities & green energy
- Electric: Circuit Breakers, Power Company: East Central Energy
- Gas: Propane
- Sewer: Mound Septic, Private Sewer
- Water: Drilled, Private, Well
Community & neighborhood
Location
- Region: Cambridge
HOA & financial
HOA
- Has HOA: No
Other
Other facts
- Road surface type: Paved
Price history
| Date | Event | Price |
|---|---|---|
| 2/28/2025 | Sold | $515,789-1.8%$138/sqft |
Source: | ||
| 12/16/2024 | Pending sale | $525,000$141/sqft |
Source: | ||
| 10/23/2024 | Listed for sale | $525,000-7.9%$141/sqft |
Source: | ||
| 10/26/2023 | Listing removed | -- |
Source: | ||
| 9/12/2023 | Price change | $569,900-3.4%$153/sqft |
Source: | ||
Public tax history
| Year | Property taxes | Tax assessment |
|---|---|---|
| 2024 | $5,096 +4% | $435,200 +8% |
| 2023 | $4,898 -2.4% | $402,800 +18.6% |
| 2022 | $5,020 +13.8% | $339,500 +8.7% |
Find assessor info on the county website
Neighborhood: 55008
Nearby schools
GreatSchools rating
- 6/10Cambridge Intermediate SchoolGrades: 3-5Distance: 4.7 mi
- 7/10Cambridge Middle SchoolGrades: 6-8Distance: 4.8 mi
- 6/10Cambridge-Isanti High SchoolGrades: 9-12Distance: 4.8 mi
Get a cash offer in 3 minutes
Find out how much your home could sell for in as little as 3 minutes with a no-obligation cash offer.
Estimated market value$510,000
Get a cash offer in 3 minutes
Find out how much your home could sell for in as little as 3 minutes with a no-obligation cash offer.
Estimated market value
$510,000

