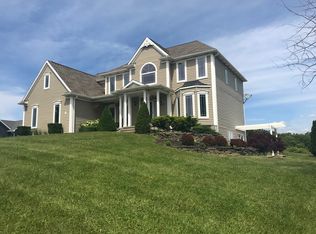Closed
$389,500
4399 Upper Mountain Rd, Lockport, NY 14094
3beds
1,444sqft
Single Family Residence
Built in 1956
10.06 Acres Lot
$-- Zestimate®
$270/sqft
$2,329 Estimated rent
Home value
Not available
Estimated sales range
Not available
$2,329/mo
Zestimate® history
Loading...
Owner options
Explore your selling options
What's special
NEW PRICE- 6/16 - This Three bedroom Ranch home on 10 Acres has 4 Barns all in good shape- Solid construction. 2 Story Dairy barn is 80 x 36 (YB 1950) with attached milk House 14 x 14, Barn #2- 60 x 40 (YB 1958), Barn #3 is 76 x 36 (YB 1966), and Barn #4 is 40 x 36 (YB 1975) With a 12' & a 14' set of overhead doors. There are also some Silos from 1950 & 1980. Property is approx. 903' X 433'- See updated Survey.
Other Room- Laundry/ Mudroom, Other Room #2- Office/ Den (Former Town Hall) as Possible 4th Bedroom, Other #3- Three Season Patio Enclosure.
Zillow last checked: 8 hours ago
Listing updated: August 17, 2023 at 10:40am
Listed by:
Frederick P Blue III 716-754-2550,
Great Lakes Real Estate Inc.
Bought with:
Amy L Koban, 10401333102
Exit Turning Key Realty
Source: NYSAMLSs,MLS#: B1440764 Originating MLS: Buffalo
Originating MLS: Buffalo
Facts & features
Interior
Bedrooms & bathrooms
- Bedrooms: 3
- Bathrooms: 2
- Full bathrooms: 1
- 1/2 bathrooms: 1
- Main level bathrooms: 2
- Main level bedrooms: 3
Bedroom 1
- Level: First
- Dimensions: 13.00 x 12.00
Bedroom 1
- Level: First
- Dimensions: 13 x 12
Bedroom 2
- Level: First
- Dimensions: 12.00 x 12.00
Bedroom 2
- Level: First
- Dimensions: 12 x 12
Bedroom 3
- Level: First
- Dimensions: 12.00 x 9.00
Bedroom 3
- Level: First
- Dimensions: 12 x 9
Kitchen
- Level: First
- Dimensions: 16.00 x 14.00
Kitchen
- Level: First
- Dimensions: 16 x 14
Living room
- Level: First
- Dimensions: 25.00 x 13.00
Living room
- Level: First
- Dimensions: 25 x 13
Other
- Level: First
- Dimensions: 11.00 x 7.00
Other
- Level: First
- Dimensions: 20.00 x 11.00
Other
- Level: First
- Dimensions: 13.00 x 11.00
Other
- Level: First
- Dimensions: 11 x 7
Other
- Level: First
- Dimensions: 13 x 11
Other
- Level: First
- Dimensions: 20 x 11
Heating
- Oil, Zoned, Baseboard, Radiant
Cooling
- Zoned
Appliances
- Included: Dishwasher, Gas Oven, Gas Range, Microwave, Oil Water Heater
- Laundry: Main Level
Features
- Den, Eat-in Kitchen, Separate/Formal Living Room, Country Kitchen, Other, See Remarks, Sliding Glass Door(s), Bedroom on Main Level, Workshop
- Flooring: Hardwood, Laminate, Resilient, Varies, Vinyl
- Doors: Sliding Doors
- Basement: Exterior Entry,Full,Walk-Up Access,Sump Pump
- Number of fireplaces: 1
Interior area
- Total structure area: 1,444
- Total interior livable area: 1,444 sqft
Property
Parking
- Total spaces: 6
- Parking features: Detached, Electricity, Garage, Circular Driveway, Garage Door Opener
- Garage spaces: 6
Features
- Levels: One
- Stories: 1
- Patio & porch: Enclosed, Porch
- Exterior features: Gravel Driveway
Lot
- Size: 10.06 Acres
- Dimensions: 941 x 433
- Features: Agricultural
Details
- Additional structures: Barn(s), Outbuilding, Other
- Parcel number: 2920001060000002009011
- Special conditions: Standard
- Horses can be raised: Yes
- Horse amenities: Horses Allowed
Construction
Type & style
- Home type: SingleFamily
- Architectural style: Ranch
- Property subtype: Single Family Residence
Materials
- Vinyl Siding, Wood Siding, Copper Plumbing
- Foundation: Poured
- Roof: Asphalt
Condition
- Resale
- Year built: 1956
Utilities & green energy
- Electric: Circuit Breakers
- Sewer: Septic Tank
- Water: Connected, Public
- Utilities for property: Water Connected
Community & neighborhood
Location
- Region: Lockport
- Subdivision: Holland Purchase
Other
Other facts
- Listing terms: Cash,Conventional,FHA,VA Loan
Price history
| Date | Event | Price |
|---|---|---|
| 8/17/2023 | Sold | $389,500$270/sqft |
Source: | ||
| 7/9/2023 | Pending sale | $389,500$270/sqft |
Source: | ||
| 6/16/2023 | Price change | $389,500-19.7%$270/sqft |
Source: | ||
| 4/5/2023 | Price change | $485,000-2%$336/sqft |
Source: | ||
| 10/25/2022 | Listed for sale | $495,000$343/sqft |
Source: | ||
Public tax history
| Year | Property taxes | Tax assessment |
|---|---|---|
| 2022 | -- | $330,000 |
| 2021 | -- | $330,000 |
| 2020 | -- | $330,000 |
Find assessor info on the county website
Neighborhood: 14094
Nearby schools
GreatSchools rating
- NAFricano Primary SchoolGrades: K-2Distance: 2.6 mi
- 7/10Starpoint Middle SchoolGrades: 6-8Distance: 2.6 mi
- 9/10Starpoint High SchoolGrades: 9-12Distance: 2.6 mi
Schools provided by the listing agent
- District: Starpoint
Source: NYSAMLSs. This data may not be complete. We recommend contacting the local school district to confirm school assignments for this home.
