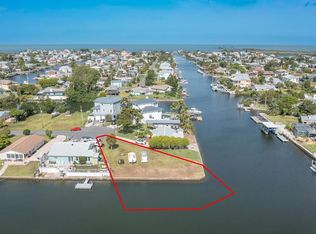Incredible 4 bedroom 3 full baths 1 half-bath (with remodeled tiled showers in 2019) 3 story TILED home with ALL remodeled oak railings & wrought iron balusters. A Residential Elevator traction elevator was added in 2019. Main living area on 2nd level is approx. 1,225sq Ft. Here you will find the living room with French doors that open to stunning views of the canal and pool. Kitchen has Jenn-Air stove, built in oven, wood cabinets, eating nook, & wet bar. To finish off the 2 level there is 1 bedroom with a walk-in shower, vessel sink on a granite countertop, as well as an additional 1/2 bath just off the Kitchen. The 3rd floor is approx. 1,225 sq Ft & hosts a luxurious master suite with granite counters, vessel sinks, walk-in shower, & Jacuzzi tub. There is also another bathroom with a walk-in shower that is shared by 2 additional bedrooms. Backyard has a large screened in overhang (added in 2020) with acrylic sliding windows to keep you warm on those chilly evenings. The outdoor entertainment space was remodeled in 2020 with pavers, outdoor shower enclosure, resurfaced pebble tech pool with heater, & added rock faced riser with 2 LED waterfalls & sailfish water fountain statue. Seawall, 2021new 8x16 aluminum/concrete floating dock with aluminum & composite 2 rail ramp, plus a boat dock & lift for your toys. Extended garage. A/C (11/17) Security system & water softener. Home has 4,286 total sq ft w/direct Gulf access.
This property is off market, which means it's not currently listed for sale or rent on Zillow. This may be different from what's available on other websites or public sources.
