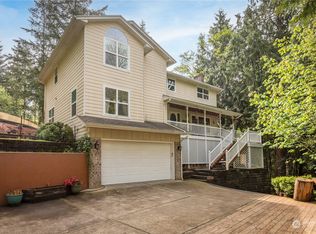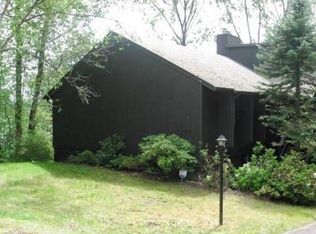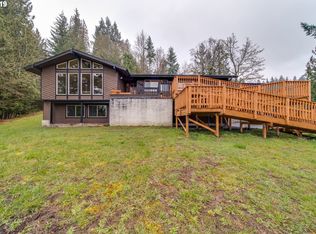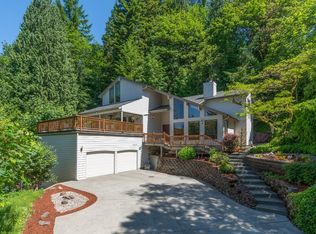Secluded large home nestled in the hills. Great home for entertaining with an award winning kitchen including over 10k worth of Stainless Steel Electrolux appliances with the purchase, The kitchen is adjacent up to an amazing wet bar and living room. Large office/family room with tons of light. Formal dining room. Relax after entertaining in your large master bedroom with 4 piece on-suite with granite counter top and river rock shower floor. Amazing home! Large deck with hot tub! Over 700 sq ft playroom. Just too much to list, come fall in love.
This property is off market, which means it's not currently listed for sale or rent on Zillow. This may be different from what's available on other websites or public sources.




