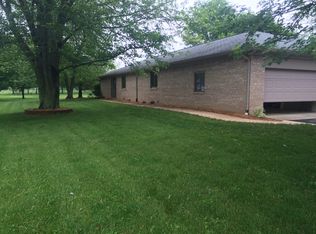Sold
$247,000
4398 E Allison Rd, Camby, IN 46113
3beds
1,260sqft
Residential, Single Family Residence
Built in 1965
0.49 Acres Lot
$276,700 Zestimate®
$196/sqft
$1,539 Estimated rent
Home value
$276,700
$263,000 - $291,000
$1,539/mo
Zestimate® history
Loading...
Owner options
Explore your selling options
What's special
This very well maintained 3 bedroom, 2 full bath has some fresh new updates while still keeping the original style! There is new carpet and flooring throughout with new light fixtures for a clean, sleek look. All appliances are new in 2022 as well as the added water softener. The open space of the sunroom gives a perfect view of the spacious backyard and garden beds. This oversized detached garage is the highlight of this property giving you plenty of space for a workshop in addition to the attached garage.
Zillow last checked: 8 hours ago
Listing updated: May 24, 2023 at 06:10pm
Listing Provided by:
Erica Dickey 317-414-1697,
Bennett Realty
Bought with:
Morgan Lathery
Keller Williams Indy Metro S
Joshua Christensen
Keller Williams Indy Metro S
Source: MIBOR as distributed by MLS GRID,MLS#: 21915997
Facts & features
Interior
Bedrooms & bathrooms
- Bedrooms: 3
- Bathrooms: 2
- Full bathrooms: 2
- Main level bathrooms: 2
- Main level bedrooms: 3
Primary bedroom
- Level: Main
- Area: 132 Square Feet
- Dimensions: 12x11
Bedroom 2
- Level: Main
- Area: 132 Square Feet
- Dimensions: 12x11
Bedroom 3
- Level: Main
- Area: 99 Square Feet
- Dimensions: 11x09
Family room
- Level: Main
- Area: 200 Square Feet
- Dimensions: 20x10
Kitchen
- Features: Vinyl
- Level: Main
- Area: 100 Square Feet
- Dimensions: 10x10
Living room
- Level: Main
- Area: 221 Square Feet
- Dimensions: 17x13
Sun room
- Features: Tile-Ceramic
- Level: Main
- Area: 195 Square Feet
- Dimensions: 15x13
Heating
- Electric, Forced Air
Cooling
- Has cooling: Yes
Appliances
- Included: Dishwasher, Down Draft, Disposal, Gas Water Heater, Electric Oven, Range Hood, Refrigerator, Water Softener Owned
- Laundry: Connections All
Features
- Breakfast Bar, Ceiling Fan(s), High Speed Internet, Smart Thermostat
- Windows: Windows Thermal, Wood Work Stained
- Has basement: No
- Number of fireplaces: 1
- Fireplace features: Gas Log, Other
Interior area
- Total structure area: 1,260
- Total interior livable area: 1,260 sqft
- Finished area below ground: 0
Property
Parking
- Total spaces: 4
- Parking features: Attached, Detached, Asphalt, Garage Door Opener
- Attached garage spaces: 4
- Details: Garage Parking Other(Finished Garage)
Features
- Levels: One
- Stories: 1
- Patio & porch: Covered
- Has view: Yes
- View description: None
Lot
- Size: 0.49 Acres
- Features: Corner Lot, Fence Full Rear, Rural - Subdivision, Mature Trees
Details
- Additional structures: Storage
- Parcel number: 550230295008000004
- Special conditions: None
Construction
Type & style
- Home type: SingleFamily
- Architectural style: Ranch
- Property subtype: Residential, Single Family Residence
Materials
- Stone
- Foundation: Brick/Mortar
Condition
- Updated/Remodeled
- New construction: No
- Year built: 1965
Utilities & green energy
- Water: Municipal/City
Community & neighborhood
Security
- Security features: Security Service
Location
- Region: Camby
- Subdivision: Duncans Sugar Wood
Price history
| Date | Event | Price |
|---|---|---|
| 5/24/2023 | Sold | $247,000+5.1%$196/sqft |
Source: | ||
| 4/24/2023 | Pending sale | $235,000$187/sqft |
Source: | ||
| 4/21/2023 | Listed for sale | $235,000$187/sqft |
Source: | ||
| 12/19/2013 | Sold | --0 |
Source: Agent Provided Report a problem | ||
Public tax history
| Year | Property taxes | Tax assessment |
|---|---|---|
| 2024 | $1,498 +63.9% | $246,800 -0.1% |
| 2023 | $913 +96.2% | $247,000 +14.4% |
| 2022 | $466 +19.3% | $215,900 +37.1% |
Find assessor info on the county website
Neighborhood: 46113
Nearby schools
GreatSchools rating
- 6/10North Madison Elementary SchoolGrades: K-6Distance: 3.2 mi
- 5/10Paul Hadley Middle SchoolGrades: 7-8Distance: 1.7 mi
- 8/10Mooresville High SchoolGrades: 9-12Distance: 1.6 mi
Schools provided by the listing agent
- Middle: Paul Hadley Middle School
- High: Mooresville High School
Source: MIBOR as distributed by MLS GRID. This data may not be complete. We recommend contacting the local school district to confirm school assignments for this home.
Get a cash offer in 3 minutes
Find out how much your home could sell for in as little as 3 minutes with a no-obligation cash offer.
Estimated market value
$276,700
Get a cash offer in 3 minutes
Find out how much your home could sell for in as little as 3 minutes with a no-obligation cash offer.
Estimated market value
$276,700
