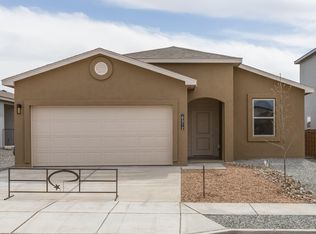Sold
Price Unknown
4398 Bald Eagle Loop NE, Rio Rancho, NM 87144
3beds
1,694sqft
Single Family Residence
Built in 2025
6,098.4 Square Feet Lot
$371,600 Zestimate®
$--/sqft
$2,259 Estimated rent
Home value
$371,600
$338,000 - $409,000
$2,259/mo
Zestimate® history
Loading...
Owner options
Explore your selling options
What's special
Twilight's Renaissance series brings a touch of elegance to an affordable home. With the included features that Twilight offers, this home is sure to impress. The Apex is a 3 bedroom, 2 bath home. Large dining room is a must have for entertaiining and holiday parties. The desireable kitchen/living combination has no wasted space and is perfect for socializing. The primary suite will be the envy of your neighbors w/an extended counter, a walk-in closet, separate linen closet, separate shower, and separate tub. Lg covered patio perfect for outdoor entertaining. Energy efficient, SS appliance pkg. Tile and carpet throughout. Programmable Thermostat, SEER 15 refrigerated A/C. 2-10 Limited 10-yr warranty + 1 yr Builder warranty. Why wait? Call today.
Zillow last checked: 8 hours ago
Listing updated: March 27, 2025 at 08:51pm
Listed by:
Joseph E Maez 505-515-1719,
The Maez Group
Bought with:
Joseph E Maez, 17921
The Maez Group
Source: SWMLS,MLS#: 1068889
Facts & features
Interior
Bedrooms & bathrooms
- Bedrooms: 3
- Bathrooms: 2
- Full bathrooms: 1
- 3/4 bathrooms: 1
Primary bedroom
- Level: Main
- Area: 208
- Dimensions: 16 x 13
Kitchen
- Level: Main
- Area: 156
- Dimensions: 13 x 12
Living room
- Level: Main
- Area: 320
- Dimensions: 20 x 16
Heating
- Combination, Central, Forced Air
Cooling
- Central Air
Appliances
- Included: Dishwasher, Free-Standing Gas Range, Disposal, Range Hood
- Laundry: Electric Dryer Hookup
Features
- Bathtub, Dual Sinks, Family/Dining Room, Living/Dining Room, Pantry, Soaking Tub, Water Closet(s), Walk-In Closet(s)
- Flooring: Carpet, Tile
- Windows: Low-Emissivity Windows
- Has basement: No
- Has fireplace: No
- Fireplace features: Free Standing
Interior area
- Total structure area: 1,694
- Total interior livable area: 1,694 sqft
Property
Parking
- Total spaces: 2
- Parking features: Attached, Garage
- Attached garage spaces: 2
Features
- Levels: One
- Stories: 1
- Patio & porch: Covered, Patio
- Exterior features: Private Yard
- Fencing: Wall
Lot
- Size: 6,098 sqft
- Features: Landscaped, Planned Unit Development, Xeriscape
Details
- Parcel number: 1014077124029
- Zoning description: R-1
Construction
Type & style
- Home type: SingleFamily
- Architectural style: Ranch
- Property subtype: Single Family Residence
Materials
- Frame, Stucco
- Roof: Pitched,Shingle
Condition
- Under Construction
- Year built: 2025
Details
- Builder model: Apex
- Builder name: Twilight Homes Of New Mexico
Utilities & green energy
- Electric: None
- Sewer: Public Sewer
- Water: Public
- Utilities for property: Cable Available, Electricity Connected, Sewer Connected, Underground Utilities, Water Connected
Green energy
- Energy efficient items: Windows
- Energy generation: None
- Water conservation: Water-Smart Landscaping
Community & neighborhood
Security
- Security features: Smoke Detector(s)
Location
- Region: Rio Rancho
- Subdivision: MOUNTAIN HAWK
HOA & financial
HOA
- Has HOA: Yes
- HOA fee: $30 monthly
- Services included: Common Areas
Other
Other facts
- Listing terms: Cash,Conventional,FHA,VA Loan
- Road surface type: Paved
Price history
| Date | Event | Price |
|---|---|---|
| 3/27/2025 | Sold | -- |
Source: | ||
| 2/4/2025 | Pending sale | $385,740$228/sqft |
Source: | ||
| 1/5/2025 | Price change | $385,740+1.3%$228/sqft |
Source: | ||
| 8/17/2024 | Listed for sale | $380,740$225/sqft |
Source: | ||
Public tax history
Tax history is unavailable.
Neighborhood: 87144
Nearby schools
GreatSchools rating
- 7/10Vista Grande Elementary SchoolGrades: K-5Distance: 2.3 mi
- 8/10Mountain View Middle SchoolGrades: 6-8Distance: 4.4 mi
- 7/10V Sue Cleveland High SchoolGrades: 9-12Distance: 3.7 mi
Schools provided by the listing agent
- Elementary: Vista Grande
- Middle: Mountain View
- High: V. Sue Cleveland
Source: SWMLS. This data may not be complete. We recommend contacting the local school district to confirm school assignments for this home.
Get a cash offer in 3 minutes
Find out how much your home could sell for in as little as 3 minutes with a no-obligation cash offer.
Estimated market value$371,600
Get a cash offer in 3 minutes
Find out how much your home could sell for in as little as 3 minutes with a no-obligation cash offer.
Estimated market value
$371,600
