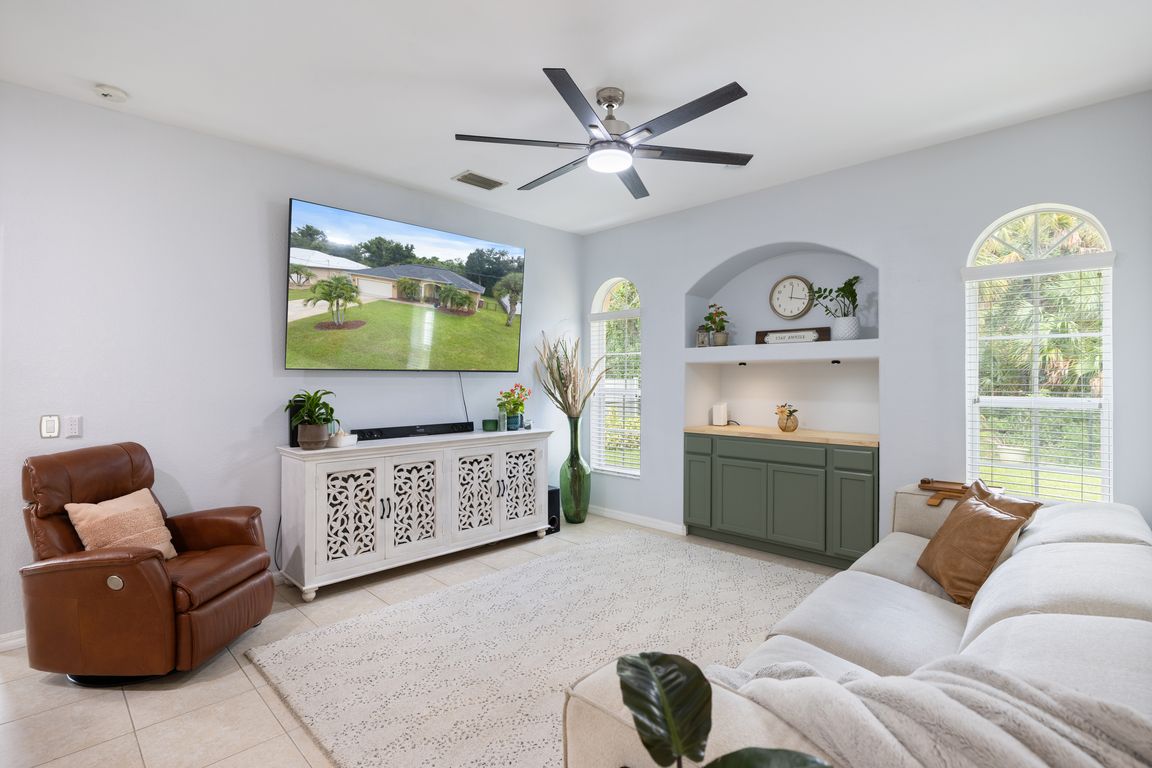Open: Sun 1pm-4pm

For sale
$329,900
3beds
1,831sqft
4398 Appleton Ter, North Port, FL 34286
3beds
1,831sqft
Single family residence
Built in 2005
10,000 sqft
2 Attached garage spaces
$180 price/sqft
What's special
Abundant natural lightFreshly painted interiorsMature treesCustom built-insOpen floor planArched doorwaysSoaring volume ceilings
Attention!! 4.2% VA Assumable Mortgage on this refreshed and move-in ready 1,831 sq.ft. North Port diamond!! Discover the perfect blend of comfort and style in this meticulously maintained 3 bd/2 bth home, nestled in a serene North Port neighborhood. The open floor plan welcomes you with abundant natural light, featuring ...
- 3 days |
- 1,062 |
- 29 |
Likely to sell faster than
Source: Stellar MLS,MLS#: A4665830 Originating MLS: Sarasota - Manatee
Originating MLS: Sarasota - Manatee
Travel times
Living Room
Kitchen
Primary Bedroom
Zillow last checked: 7 hours ago
Listing updated: 21 hours ago
Listing Provided by:
Adrian Mociran 941-302-8603,
MICHAEL SAUNDERS & COMPANY 941-966-8000
Source: Stellar MLS,MLS#: A4665830 Originating MLS: Sarasota - Manatee
Originating MLS: Sarasota - Manatee

Facts & features
Interior
Bedrooms & bathrooms
- Bedrooms: 3
- Bathrooms: 2
- Full bathrooms: 2
Primary bedroom
- Features: Walk-In Closet(s)
- Level: First
- Area: 224 Square Feet
- Dimensions: 14x16
Bedroom 2
- Features: Walk-In Closet(s)
- Level: First
- Area: 144 Square Feet
- Dimensions: 12x12
Bedroom 3
- Features: Built-in Closet
- Level: First
- Area: 144 Square Feet
- Dimensions: 12x12
Kitchen
- Features: Pantry
- Level: First
- Area: 280 Square Feet
- Dimensions: 14x20
Living room
- Level: First
- Area: 288 Square Feet
- Dimensions: 16x18
Heating
- Central
Cooling
- Central Air
Appliances
- Included: Electric Water Heater, Range, Refrigerator
- Laundry: Laundry Room
Features
- Ceiling Fan(s), High Ceilings, Kitchen/Family Room Combo, Thermostat, Vaulted Ceiling(s), Walk-In Closet(s)
- Flooring: Tile
- Doors: Sliding Doors
- Has fireplace: No
Interior area
- Total structure area: 1,831
- Total interior livable area: 1,831 sqft
Video & virtual tour
Property
Parking
- Total spaces: 2
- Parking features: Driveway
- Attached garage spaces: 2
- Has uncovered spaces: Yes
Features
- Levels: One
- Stories: 1
- Patio & porch: Covered, Screened
- Exterior features: Dog Run
- Fencing: Chain Link,Fenced
- Has view: Yes
- View description: Trees/Woods
Lot
- Size: 10,000 Square Feet
- Features: Level
- Residential vegetation: Trees/Landscaped
Details
- Parcel number: 1005009414
- Zoning: RSF2
- Special conditions: None
Construction
Type & style
- Home type: SingleFamily
- Architectural style: Florida,Ranch
- Property subtype: Single Family Residence
Materials
- Concrete, Stucco
- Foundation: Slab
- Roof: Shingle
Condition
- New construction: No
- Year built: 2005
Utilities & green energy
- Sewer: Septic Tank
- Water: Well
- Utilities for property: Private
Community & HOA
Community
- Subdivision: PORT CHARLOTTE SUB 07
HOA
- Has HOA: No
- Pet fee: $0 monthly
Location
- Region: North Port
Financial & listing details
- Price per square foot: $180/sqft
- Tax assessed value: $274,100
- Annual tax amount: $912
- Date on market: 10/1/2025
- Listing terms: Assumable,VA Loan
- Ownership: Fee Simple
- Total actual rent: 0
- Road surface type: Asphalt, Paved