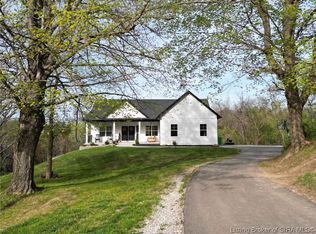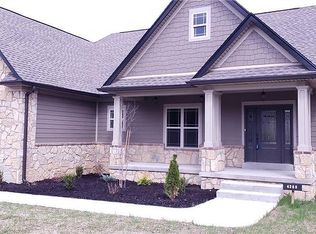Sold for $550,000
$550,000
4397 Wooded Ridge NE, Georgetown, IN 47122
3beds
1,893sqft
Single Family Residence
Built in 2018
5.61 Acres Lot
$567,500 Zestimate®
$291/sqft
$2,341 Estimated rent
Home value
$567,500
Estimated sales range
Not available
$2,341/mo
Zestimate® history
Loading...
Owner options
Explore your selling options
What's special
Welcome to this beautiful, custom-built home! Walk inside and be impressed by the thoughtful design and attention to detail that defines this home. The heart of the house boasts a custom-crafted kitchen, full array of Café Brand GE appliances, beautiful cabinets, quartz countertops, and backsplash that blends functionality with timeless beauty. The open floor plan flows seamlessly, centered around a large kitchen island, that opens to the living room, with fireplace and built in cabinets. Perfect space for both culinary creations and lively gatherings. Nearby, discover a ideal place for a coffee nook, excellent spot for morning routines. The dining area overlooks the private back yard. Enjoy the oversized walk-in pantry that adds both convenience and storage. The master bedroom is lovely, with picturesque views from the windows. The bath room offers a large vanity, walk-in shower, soaking tub, and 8x10 closet with built-in shelving, and fantastic storage. The split floor plan offers two additional first floor bedrooms. The unfinished basement provides endless possibilities for a home office, entertainment hub, or hobby space. Enjoy outdoor living space? The 5.6+/- acres is ideal for outdoor activities, gardening, and fun. The covered deck is a space designed to create lasting memories with family and friends. The beautifully landscaped yard serves as a oasis, providing a serene escape from the world. So many upgrades and extras! Focal points throughout this home!
Zillow last checked: 8 hours ago
Listing updated: January 02, 2025 at 06:26am
Listed by:
Laurie Orkies Dunaway,
Lopp Real Estate Brokers,
Tammy Moore,
Lopp Real Estate Brokers
Bought with:
Michael Rawert, RB21000158
Lopp Real Estate Brokers
Source: SIRA,MLS#: 2024011723 Originating MLS: Southern Indiana REALTORS Association
Originating MLS: Southern Indiana REALTORS Association
Facts & features
Interior
Bedrooms & bathrooms
- Bedrooms: 3
- Bathrooms: 2
- Full bathrooms: 2
Primary bedroom
- Description: Flooring: Luxury Vinyl,Luxury VinylPlank
- Level: First
- Dimensions: 14.1 x 15
Bedroom
- Description: Flooring: Luxury Vinyl,Luxury VinylPlank
- Level: First
Bedroom
- Description: Barn door closet,Flooring: Luxury Vinyl,Luxury VinylPlank
- Level: First
- Dimensions: 11.7 x 11.1
Dining room
- Description: Flooring: Luxury Vinyl,Luxury VinylPlank
- Level: First
- Dimensions: 9.2 x 11
Other
- Description: Master bath,Flooring: Tile
- Level: First
- Dimensions: 14 x 9
Other
- Description: Flooring: Tile
- Level: First
- Dimensions: 7.6 x 7.9
Kitchen
- Description: Flooring: Luxury Vinyl,Luxury VinylPlank
- Level: First
- Dimensions: 11 x 13.2
Living room
- Description: Flooring: Luxury Vinyl,Luxury VinylPlank
- Level: First
- Dimensions: 18.4 x 15.7
Other
- Description: Utility room,Flooring: Tile
- Level: First
- Dimensions: 8 x 5
Other
- Description: Foyer,Flooring: Luxury Vinyl,Luxury VinylPlank
- Level: First
- Dimensions: 6.5 x 7.2
Other
- Description: Pantry,Flooring: Luxury Vinyl,Luxury VinylPlank
- Level: First
- Dimensions: 10 x 5.4
Other
- Description: Main bedroom walk-in closet
- Level: First
- Dimensions: 10 x 8
Heating
- Forced Air
Cooling
- Central Air
Appliances
- Included: Dishwasher, Disposal, Microwave, Refrigerator, Self Cleaning Oven, Gas Grill Connection
- Laundry: Main Level, Laundry Room
Features
- Bookcases, Entrance Foyer, Eat-in Kitchen, Bath in Primary Bedroom, Main Level Primary, Open Floorplan, Pantry, Split Bedrooms, Storage, Utility Room, Walk-In Closet(s)
- Windows: Blinds
- Basement: Unfinished,Walk-Out Access,Sump Pump
- Number of fireplaces: 1
- Fireplace features: Gas
Interior area
- Total structure area: 1,893
- Total interior livable area: 1,893 sqft
- Finished area above ground: 1,893
- Finished area below ground: 0
Property
Parking
- Total spaces: 2
- Parking features: Attached, Garage, Garage Door Opener
- Attached garage spaces: 2
Features
- Levels: One
- Stories: 1
- Patio & porch: Covered, Deck, Porch
- Exterior features: Deck, Landscaping, Porch
- Has view: Yes
- View description: Park/Greenbelt
- Waterfront features: Creek
Lot
- Size: 5.61 Acres
- Features: Cul-De-Sac, Garden, Stream/Creek, Secluded, Wooded
Details
- Parcel number: 311010400007040011
- Zoning: Residential
- Zoning description: Residential
Construction
Type & style
- Home type: SingleFamily
- Architectural style: One Story
- Property subtype: Single Family Residence
Materials
- Brick, Frame, Hardboard, HardiPlank Type
- Foundation: Poured
Condition
- Resale
- New construction: No
- Year built: 2018
Utilities & green energy
- Sewer: Septic Tank
- Water: Connected, Public
Community & neighborhood
Location
- Region: Georgetown
- Subdivision: Woods of Pfrimmers Chapel
Other
Other facts
- Listing terms: Cash,Conventional,VA Loan
- Road surface type: Paved
Price history
| Date | Event | Price |
|---|---|---|
| 12/31/2024 | Sold | $550,000-2.6%$291/sqft |
Source: | ||
| 11/14/2024 | Pending sale | $564,900$298/sqft |
Source: | ||
| 11/13/2024 | Price change | $564,900-2.6%$298/sqft |
Source: | ||
| 10/25/2024 | Listed for sale | $579,900$306/sqft |
Source: | ||
Public tax history
| Year | Property taxes | Tax assessment |
|---|---|---|
| 2024 | $3,097 -1.1% | $458,300 +3.1% |
| 2023 | $3,131 +11.6% | $444,500 +6.4% |
| 2022 | $2,806 +8.3% | $417,700 +13.5% |
Find assessor info on the county website
Neighborhood: 47122
Nearby schools
GreatSchools rating
- 4/10North Harrison Elementary SchoolGrades: PK-5Distance: 6.4 mi
- 10/10North Harrison Middle SchoolGrades: 6-8Distance: 6.4 mi
- 7/10North Harrison High SchoolGrades: 9-12Distance: 6.3 mi
Get pre-qualified for a loan
At Zillow Home Loans, we can pre-qualify you in as little as 5 minutes with no impact to your credit score.An equal housing lender. NMLS #10287.
Sell for more on Zillow
Get a Zillow Showcase℠ listing at no additional cost and you could sell for .
$567,500
2% more+$11,350
With Zillow Showcase(estimated)$578,850

