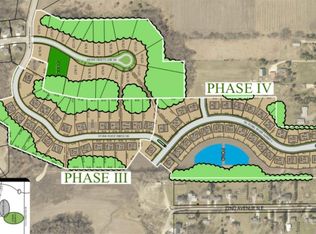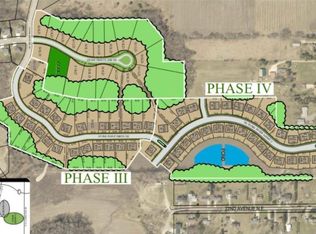Custom home built to accommodate todays lifestyles. Inspired, functional design elements focus on main floor living. Open floor plan features three spacious main floor bedrooms, an owner's en-suite with double vanity and zero entry shower. This model home offers nicely appointed finishes throughout; Radiant In-Floor Heat throughout the entire main level, vinyl plank and tile floors, granite counters, custom cabinetry, and painted woodwork. "You Dream It, We Built It"
This property is off market, which means it's not currently listed for sale or rent on Zillow. This may be different from what's available on other websites or public sources.

