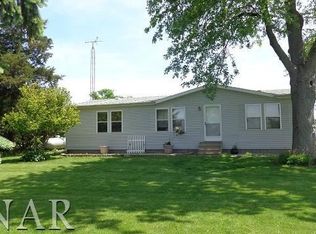Closed
$237,000
4397 N 3200 East Rd, Arrowsmith, IL 61722
4beds
3,026sqft
Single Family Residence
Built in 1999
1.5 Acres Lot
$240,400 Zestimate®
$78/sqft
$2,580 Estimated rent
Home value
$240,400
$219,000 - $264,000
$2,580/mo
Zestimate® history
Loading...
Owner options
Explore your selling options
What's special
Country living close to LeRoy on scenic Sabina Road! Set on 1.5 acres, this well-kept home features an oversized attached 2-car garage. Inside, hardwood floors grace the living room and the dining/kitchen combo, where quality cabinetry and ample counter space open to an eat-in area perfect for gatherings. The main-floor primary suite offers a walk-in closet and double-vanity bath, with brand-new LVP in the suite and across the entire upper level. Upstairs, you'll find three bedrooms and a full bath-including two notably spacious bedrooms, each with its own walk-in closet for exceptional storage and flexibility. Recent updates include a rebuilt main staircase (2024) and fresh interior paint throughout. Outdoor living shines with a welcoming front porch, back patio, above-ground pool, and a chicken coop. Two outbuildings at the back of the property (conveying as-is) add storage or hobby space, and the full unfinished basement provides room to expand. Enjoy the space you want with the convenience you need-welcome home.
Zillow last checked: 8 hours ago
Listing updated: November 01, 2025 at 01:35am
Listing courtesy of:
Dawn Peters 309-445-3668,
Keller Williams Revolution
Bought with:
Matthew Hansen
Coldwell Banker Real Estate Group
Source: MRED as distributed by MLS GRID,MLS#: 12466887
Facts & features
Interior
Bedrooms & bathrooms
- Bedrooms: 4
- Bathrooms: 3
- Full bathrooms: 2
- 1/2 bathrooms: 1
Primary bedroom
- Features: Flooring (Vinyl), Window Treatments (Blinds), Bathroom (Full, Double Sink)
- Level: Main
- Area: 182 Square Feet
- Dimensions: 13X14
Bedroom 2
- Features: Flooring (Vinyl), Window Treatments (Blinds)
- Level: Second
- Area: 220 Square Feet
- Dimensions: 10X22
Bedroom 3
- Features: Flooring (Vinyl), Window Treatments (Blinds)
- Level: Second
- Area: 220 Square Feet
- Dimensions: 10X22
Bedroom 4
- Features: Flooring (Vinyl), Window Treatments (Blinds)
- Level: Second
- Area: 110 Square Feet
- Dimensions: 11X10
Dining room
- Features: Flooring (Hardwood), Window Treatments (Blinds)
- Level: Main
- Area: 130 Square Feet
- Dimensions: 13X10
Kitchen
- Features: Kitchen (Eating Area-Breakfast Bar), Flooring (Hardwood), Window Treatments (Blinds)
- Level: Main
- Area: 117 Square Feet
- Dimensions: 13X9
Living room
- Features: Flooring (Hardwood), Window Treatments (Blinds)
- Level: Main
- Area: 234 Square Feet
- Dimensions: 13X18
Mud room
- Features: Flooring (Vinyl)
- Level: Main
- Area: 40 Square Feet
- Dimensions: 5X8
Heating
- Propane, Forced Air, Sep Heating Systems - 2+
Cooling
- Central Air
Appliances
- Included: Range, Microwave, Dishwasher, Refrigerator, Freezer, Washer, Dryer, Water Softener Rented
Features
- 1st Floor Bedroom, 1st Floor Full Bath, Walk-In Closet(s)
- Flooring: Hardwood
- Basement: Unfinished,Full
Interior area
- Total structure area: 3,026
- Total interior livable area: 3,026 sqft
Property
Parking
- Total spaces: 2
- Parking features: On Site, Attached, Garage
- Attached garage spaces: 2
Accessibility
- Accessibility features: No Disability Access
Features
- Stories: 2
- Patio & porch: Patio
- Pool features: Above Ground
Lot
- Size: 1.50 Acres
- Dimensions: 125 X 250
Details
- Additional structures: Outbuilding, Poultry Coop, Shed(s)
- Parcel number: 3121301007
- Special conditions: None
- Other equipment: Water-Softener Rented, Ceiling Fan(s), Sump Pump, Radon Mitigation System
Construction
Type & style
- Home type: SingleFamily
- Architectural style: Traditional
- Property subtype: Single Family Residence
Materials
- Vinyl Siding
Condition
- New construction: No
- Year built: 1999
Utilities & green energy
- Sewer: Septic Tank
- Water: Shared Well
Community & neighborhood
Location
- Region: Arrowsmith
- Subdivision: Not Applicable
Other
Other facts
- Listing terms: Conventional
- Ownership: Fee Simple
Price history
| Date | Event | Price |
|---|---|---|
| 10/30/2025 | Sold | $237,000-1.3%$78/sqft |
Source: | ||
| 9/17/2025 | Contingent | $240,000$79/sqft |
Source: | ||
| 9/9/2025 | Listed for sale | $240,000+67.2%$79/sqft |
Source: | ||
| 9/27/2017 | Sold | $143,500-1%$47/sqft |
Source: Public Record Report a problem | ||
| 8/12/2017 | Listed for sale | $144,900$48/sqft |
Source: Berkshire Hathaway Snyder Real Estate #2173199 Report a problem | ||
Public tax history
| Year | Property taxes | Tax assessment |
|---|---|---|
| 2024 | $3,456 +12.3% | $54,671 +9.8% |
| 2023 | $3,076 +8.7% | $49,787 +8.3% |
| 2022 | $2,829 +0.7% | $45,975 +4% |
Find assessor info on the county website
Neighborhood: 61722
Nearby schools
GreatSchools rating
- 7/10Leroy Elementary SchoolGrades: PK-6Distance: 5.6 mi
- 3/10Leroy Junior High SchoolGrades: 7-8Distance: 5.6 mi
- 6/10Leroy High SchoolGrades: 9-12Distance: 5.6 mi
Schools provided by the listing agent
- Elementary: Leroy Elementary School
- Middle: Leroy Junior High School
- High: Leroy High School
- District: 2
Source: MRED as distributed by MLS GRID. This data may not be complete. We recommend contacting the local school district to confirm school assignments for this home.

Get pre-qualified for a loan
At Zillow Home Loans, we can pre-qualify you in as little as 5 minutes with no impact to your credit score.An equal housing lender. NMLS #10287.
