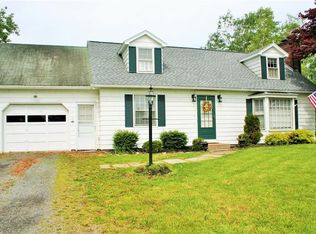Closed
$370,000
4397 Limeledge Rd, Marcellus, NY 13108
5beds
1,770sqft
Single Family Residence
Built in 1963
1 Acres Lot
$476,600 Zestimate®
$209/sqft
$3,511 Estimated rent
Home value
$476,600
$438,000 - $519,000
$3,511/mo
Zestimate® history
Loading...
Owner options
Explore your selling options
What's special
Back on market 4397 Limeledge Rd., a stunning ranch-style home situated in the highly sought-after Marcellus School District. This spacious residence offers over 3000 sq ft of total livable space, thanks to the completely refinished walkout basement, all nestled on an acre lot. This home has seen over $80,000 worth of updates, making it a true gem. The main section of the house features beautifully refinished wood floors and replaced windows that showcase breathtaking views of the surrounding meadows. The front of the house boasts an enormous picture window that floods the space with natural light. One of the highlights of this home is the first-floor in-law apartment, thoughtfully designed with a brand-new kitchen, bathroom, windows, and flooring. The refinished basement is an entertainer's dream, featuring a custom bar, stunning stone work, a new bathroom, and new flooring. The heart of this home is the expansive kitchen, complete with abundant storage, perfect for even the most serious chef. The backyard is a private oasis, offering a patio space that leads to a refreshing pool. Imagine spending your evenings relaxing by the fire pit, overlooking the expansive yard.
Zillow last checked: 8 hours ago
Listing updated: May 08, 2024 at 10:10am
Listed by:
David A. Paciello 315-292-7272,
Century 21 One Realty Partners
Bought with:
Alex D'Antonio, 10401341129
Hunt Real Estate Era
Source: NYSAMLSs,MLS#: S1511999 Originating MLS: Mohawk Valley
Originating MLS: Mohawk Valley
Facts & features
Interior
Bedrooms & bathrooms
- Bedrooms: 5
- Bathrooms: 4
- Full bathrooms: 4
- Main level bathrooms: 3
- Main level bedrooms: 4
Heating
- Gas, Baseboard
Appliances
- Included: Electric Cooktop, Gas Water Heater
Features
- Separate/Formal Living Room, Granite Counters, Home Office, Kitchen Island, Kitchen/Family Room Combo, Second Kitchen, Bar, Bedroom on Main Level, In-Law Floorplan, Main Level Primary, Primary Suite
- Flooring: Hardwood, Tile, Varies
- Basement: Full,Finished
- Number of fireplaces: 3
Interior area
- Total structure area: 1,770
- Total interior livable area: 1,770 sqft
Property
Parking
- Total spaces: 2
- Parking features: Attached, Garage
- Attached garage spaces: 2
Features
- Levels: One
- Stories: 1
- Patio & porch: Enclosed, Porch
- Exterior features: Blacktop Driveway, Pool
- Pool features: In Ground
Lot
- Size: 1 Acres
- Dimensions: 220 x 200
- Features: Other, See Remarks
Details
- Parcel number: 31408901300000010330000000
- Special conditions: Standard
Construction
Type & style
- Home type: SingleFamily
- Architectural style: Ranch
- Property subtype: Single Family Residence
Materials
- Other, See Remarks
- Foundation: Block
- Roof: Asphalt
Condition
- Resale
- Year built: 1963
Utilities & green energy
- Sewer: Septic Tank
- Water: Connected, Public
- Utilities for property: Water Connected
Community & neighborhood
Location
- Region: Marcellus
- Subdivision: Town/Marcellus
Other
Other facts
- Listing terms: Cash,Conventional,FHA,USDA Loan,VA Loan
Price history
| Date | Event | Price |
|---|---|---|
| 4/9/2024 | Sold | $370,000-5.1%$209/sqft |
Source: | ||
| 2/14/2024 | Pending sale | $389,900$220/sqft |
Source: | ||
| 12/20/2023 | Price change | $389,900-2.5%$220/sqft |
Source: | ||
| 11/30/2023 | Price change | $399,999-4.8%$226/sqft |
Source: | ||
| 8/25/2023 | Price change | $420,000-1.8%$237/sqft |
Source: | ||
Public tax history
| Year | Property taxes | Tax assessment |
|---|---|---|
| 2024 | -- | $327,500 |
| 2023 | -- | $327,500 |
| 2022 | -- | $327,500 |
Find assessor info on the county website
Neighborhood: 13108
Nearby schools
GreatSchools rating
- 6/10C S Driver Middle SchoolGrades: 4-8Distance: 0.6 mi
- 7/10Marcellus High SchoolGrades: 9-12Distance: 0.8 mi
- 9/10K C Heffernan Elementary SchoolGrades: PK-3Distance: 0.6 mi
Schools provided by the listing agent
- District: Marcellus
Source: NYSAMLSs. This data may not be complete. We recommend contacting the local school district to confirm school assignments for this home.
