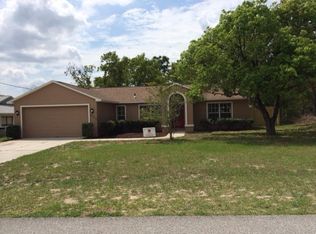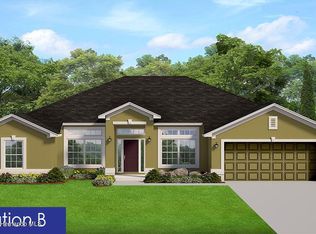Great property potential! Three bedrooms, two bathrooms and two car garage. Split plan home. Title throughout. Large enclosed lanai overlooking a nicely sized backyard. Conveniently located in Spring Hill between State Road 50, and Mariner Blvd. Home is occupied and appointment required for showings.
This property is off market, which means it's not currently listed for sale or rent on Zillow. This may be different from what's available on other websites or public sources.

