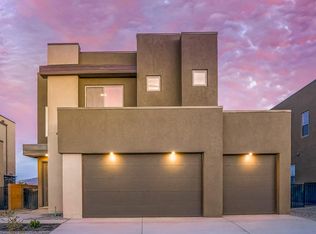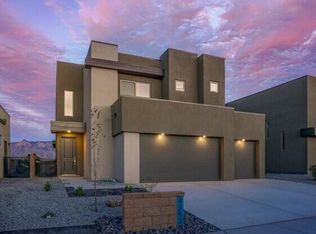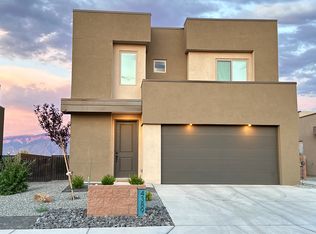Sold
Price Unknown
4397 Lauren Loop NE, Rio Rancho, NM 87124
3beds
2,397sqft
Single Family Residence
Built in 2023
5,662.8 Square Feet Lot
$492,800 Zestimate®
$--/sqft
$3,405 Estimated rent
Home value
$492,800
$444,000 - $547,000
$3,405/mo
Zestimate® history
Loading...
Owner options
Explore your selling options
What's special
This is the Loreto floor plan by Abrazo homes! This beautiful home has so many amazing features including the location! Close to shopping, grocery stores, and easy access to biking trails! Other features of this home include an on demand tankless hot water heater and a flex room which is located right off the spacious 2 car epoxied garage. The flex room can serve as many things including an office space, a game room, a guest room, or a work out room, the possibilities are endless! This modern elegant home also features a spacious open-concept layout. Upstairs there is an extra living area located right by the master suite which includes a private balcony. The outside backyard includes a covered patio accompanied by beautiful views of the Sandia Mountains. Don't miss this opportunity!
Zillow last checked: 8 hours ago
Listing updated: October 28, 2024 at 01:42pm
Listed by:
Shelby N. Vering 505-227-5691,
RE/MAX ELEVATE
Bought with:
Eanika Nunez, REC20220818
Realty One of New Mexico
Source: SWMLS,MLS#: 1065838
Facts & features
Interior
Bedrooms & bathrooms
- Bedrooms: 3
- Bathrooms: 3
- Full bathrooms: 1
- 3/4 bathrooms: 1
- 1/2 bathrooms: 1
Primary bedroom
- Level: Upper
- Area: 157.04
- Dimensions: 10.4 x 15.1
Kitchen
- Level: Main
- Area: 154
- Dimensions: 14 x 11
Living room
- Level: Main
- Area: 224
- Dimensions: 16 x 14
Heating
- Central, Forced Air, Natural Gas
Cooling
- Refrigerated
Appliances
- Included: Dryer, Dishwasher, Microwave, Refrigerator, Washer
- Laundry: Electric Dryer Hookup
Features
- High Speed Internet, Multiple Living Areas, Walk-In Closet(s)
- Flooring: Carpet, Tile
- Windows: Double Pane Windows, Insulated Windows
- Has basement: No
- Number of fireplaces: 1
Interior area
- Total structure area: 2,397
- Total interior livable area: 2,397 sqft
Property
Parking
- Total spaces: 2
- Parking features: Attached, Garage
- Attached garage spaces: 2
Features
- Levels: Two
- Stories: 2
- Patio & porch: Covered, Patio
- Exterior features: Private Yard
- Fencing: Wall
Lot
- Size: 5,662 sqft
- Features: Trees, Xeriscape
Details
- Parcel number: R187806
- Zoning description: R-1
Construction
Type & style
- Home type: SingleFamily
- Property subtype: Single Family Residence
Materials
- Frame
Condition
- Resale
- New construction: No
- Year built: 2023
Details
- Builder name: Abrazo Homes
Utilities & green energy
- Sewer: Public Sewer
- Water: Public
- Utilities for property: Cable Connected, Electricity Connected, Natural Gas Connected, Sewer Connected, Water Connected
Green energy
- Energy generation: None
- Water conservation: Water-Smart Landscaping
Community & neighborhood
Location
- Region: Rio Rancho
HOA & financial
HOA
- Has HOA: Yes
- HOA fee: $40 monthly
- Services included: Common Areas
Other
Other facts
- Listing terms: Cash,Conventional,FHA,VA Loan
Price history
| Date | Event | Price |
|---|---|---|
| 10/17/2024 | Sold | -- |
Source: | ||
| 9/17/2024 | Pending sale | $499,000$208/sqft |
Source: | ||
| 7/24/2024 | Price change | $499,000-3.9%$208/sqft |
Source: | ||
| 6/28/2024 | Listed for sale | $519,000$217/sqft |
Source: | ||
Public tax history
| Year | Property taxes | Tax assessment |
|---|---|---|
| 2025 | $5,083 +4% | $157,659 +16.3% |
| 2024 | $4,886 +345.6% | $135,560 +414.8% |
| 2023 | $1,097 -0.2% | $26,333 |
Find assessor info on the county website
Neighborhood: Vista Hills
Nearby schools
GreatSchools rating
- 7/10Ernest Stapleton Elementary SchoolGrades: K-5Distance: 1.8 mi
- 7/10Rio Rancho Middle SchoolGrades: 6-8Distance: 1.7 mi
- 7/10Rio Rancho High SchoolGrades: 9-12Distance: 1.2 mi
Get a cash offer in 3 minutes
Find out how much your home could sell for in as little as 3 minutes with a no-obligation cash offer.
Estimated market value$492,800
Get a cash offer in 3 minutes
Find out how much your home could sell for in as little as 3 minutes with a no-obligation cash offer.
Estimated market value
$492,800


