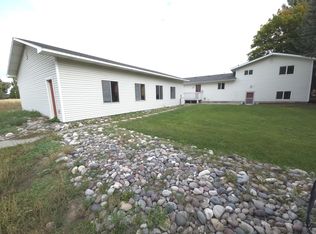Sold
Price Unknown
4397 E 500 N, Rigby, ID 83442
3beds
2baths
1,326sqft
SingleFamily
Built in 1910
0.92 Acres Lot
$474,100 Zestimate®
$--/sqft
$1,486 Estimated rent
Home value
$474,100
Estimated sales range
Not available
$1,486/mo
Zestimate® history
Loading...
Owner options
Explore your selling options
What's special
Beautiful, one of a kind, country home on 1 acre of total privacy. Indescribable views from every window in the home. High vaulted ceilings, very open floor plan, all upgraded with new windows, oak cabinets, flooring and more. Vinyl siding on home and shop each with metal roofs. Includes a 1200 sq. ft. shop wired with satellite TV, internet, small room used as a guest bedroom or office and all heated, a perfect mans place. You have to see this property to really appreciate all of the amenitie...
Price history
| Date | Event | Price |
|---|---|---|
| 7/25/2025 | Sold | -- |
Source: Agent Provided Report a problem | ||
| 6/16/2025 | Pending sale | $469,000$354/sqft |
Source: | ||
| 6/10/2025 | Price change | $469,000-2.1%$354/sqft |
Source: | ||
| 4/21/2025 | Listed for sale | $479,000$361/sqft |
Source: | ||
Public tax history
| Year | Property taxes | Tax assessment |
|---|---|---|
| 2024 | $1,185 +2.4% | $379,868 +5.1% |
| 2023 | $1,157 -21.6% | $361,282 +7.4% |
| 2022 | $1,476 +3.9% | $336,320 +26.8% |
Find assessor info on the county website
Neighborhood: 83442
Nearby schools
GreatSchools rating
- 7/10South Fork Elementary SchoolGrades: PK-5Distance: 3.6 mi
- 8/10Rigby Middle SchoolGrades: 6-8Distance: 6.1 mi
- 5/10Rigby Senior High SchoolGrades: 9-12Distance: 6.1 mi
