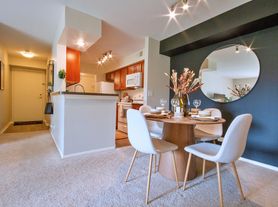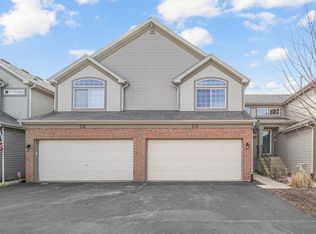**Stunning Brand New Luxury Townhouse for Rent in Highly Sought-After 204 School District
with the added benefit of being the **first/End unit** in the lane.
**Key Features
-
**3 Spacious Bedrooms**
**3 Full Bathrooms**
**2-Car Garage** with direct access to your home -
**Private Second-Floor Balcony** perfect for relaxing or entertaining -
**Modern Open-Concept Layout** with high-end finishes throughout -
**State-of-the-art Kitchen** with 42" cabinetry with Soft Close,
**Quartz Countertops on the Kitchen Island and also Quartz countertops even in bathrooms
**High End and stainless steel appliances** (Dishwasher, Microwave, Oven, Refrigerator) - **Generous Owner's Suite** with en-suite bathroom and walk-in closet.
Additional Second Bedroom uses full Bathroom in the Hallway -
**First Floor Bedroom** with attached full bath, ideal for guests or in-law suite -
Convenient **Laundry Room** on the first floor - **Coat Closet** and ample storage space throughout
Enjoy the proximity to everything you need: nearby shopping centers, **Costco
restaurants, the **Rt 59 Metro Station
and quick access to **I-88** for an easy commute.
**All utilities** are paid by the renter separately. **Available for immediate move-in.** Don't miss out on this opportunity to call this gorgeous townhouse your new home. Schedule your tour today!
Renter is Responsible for all the Utilities
One month Rent as Security Deposit.12 Months Lease.
Two Months notice needs to be Served
No Smoking and No Grills allowed
No Pets allowed
Townhouse for rent
Accepts Zillow applications
$3,150/mo
4397 Chelsea Manor Cir, Aurora, IL 60504
3beds
1,577sqft
Price may not include required fees and charges.
Townhouse
Available Thu Oct 16 2025
No pets
Central air
In unit laundry
Attached garage parking
Forced air
What's special
Private second-floor balconyEn-suite bathroomModern open-concept layoutAmple storage spaceState-of-the-art kitchenQuartz countertopsEnd unit
- 2 days
- on Zillow |
- -- |
- -- |
Travel times
Facts & features
Interior
Bedrooms & bathrooms
- Bedrooms: 3
- Bathrooms: 3
- Full bathrooms: 3
Heating
- Forced Air
Cooling
- Central Air
Appliances
- Included: Dishwasher, Dryer, Freezer, Microwave, Oven, Refrigerator, Washer
- Laundry: In Unit
Features
- Walk In Closet
- Flooring: Carpet, Hardwood
Interior area
- Total interior livable area: 1,577 sqft
Property
Parking
- Parking features: Attached
- Has attached garage: Yes
- Details: Contact manager
Features
- Exterior features: Heating system: Forced Air, No Utilities included in rent, Park, Walk In Closet
Details
- Parcel number: 0728400011
Construction
Type & style
- Home type: Townhouse
- Property subtype: Townhouse
Building
Management
- Pets allowed: No
Community & HOA
Location
- Region: Aurora
Financial & listing details
- Lease term: 1 Year
Price history
| Date | Event | Price |
|---|---|---|
| 10/3/2025 | Listed for rent | $3,150$2/sqft |
Source: Zillow Rentals | ||
| 7/19/2025 | Listing removed | $3,150$2/sqft |
Source: Zillow Rentals | ||
| 6/30/2025 | Listed for rent | $3,150+5.4%$2/sqft |
Source: Zillow Rentals | ||
| 1/4/2025 | Listing removed | $2,990-5.1%$2/sqft |
Source: Zillow Rentals | ||
| 12/19/2024 | Listed for rent | $3,150$2/sqft |
Source: Zillow Rentals | ||

