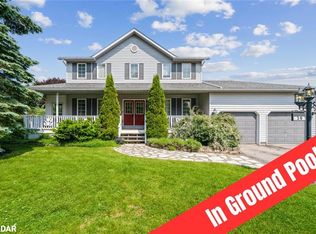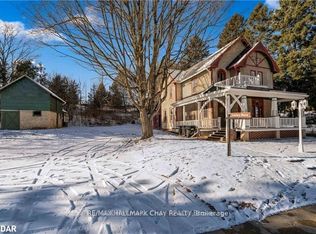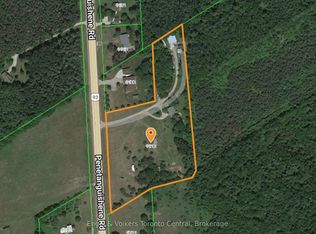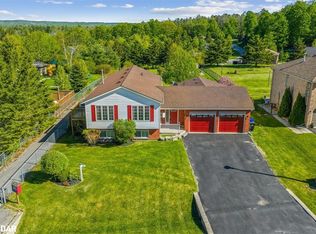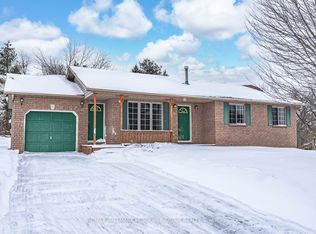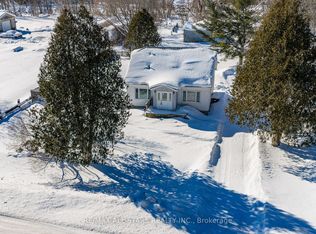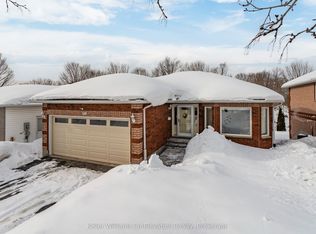4396 Penetanguishene Rd, Springwater, ON L0L 1V0
What's special
- 2 days |
- 36 |
- 8 |
Likely to sell faster than
Zillow last checked: 8 hours ago
Listing updated: 17 hours ago
YOUR HOME SOLD GUARANTEED REALTY SPECIALISTS INC
Facts & features
Interior
Bedrooms & bathrooms
- Bedrooms: 4
- Bathrooms: 3
Heating
- Baseboard, Electric
Cooling
- None
Features
- In-Law Capability
- Basement: Crawl Space
- Has fireplace: No
Interior area
- Living area range: 2000-2500 null
Property
Parking
- Total spaces: 6
- Parking features: Private
Features
- Stories: 1.5
- Pool features: None
Lot
- Size: 1.88 Acres
- Topography: Sloping
Details
- Parcel number: 583710133
Construction
Type & style
- Home type: SingleFamily
- Property subtype: Single Family Residence
Materials
- Vinyl Siding
- Roof: Metal
Utilities & green energy
- Sewer: Septic
Community & HOA
Location
- Region: Springwater
Financial & listing details
- Annual tax amount: C$2,371
- Date on market: 2/26/2026
By pressing Contact Agent, you agree that the real estate professional identified above may call/text you about your search, which may involve use of automated means and pre-recorded/artificial voices. You don't need to consent as a condition of buying any property, goods, or services. Message/data rates may apply. You also agree to our Terms of Use. Zillow does not endorse any real estate professionals. We may share information about your recent and future site activity with your agent to help them understand what you're looking for in a home.
Price history
Price history
Price history is unavailable.
Public tax history
Public tax history
Tax history is unavailable.Climate risks
Neighborhood: Hillsdale
Nearby schools
GreatSchools rating
No schools nearby
We couldn't find any schools near this home.
