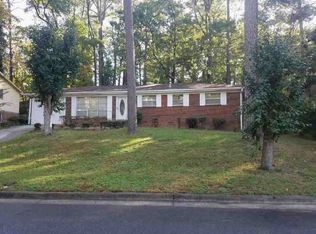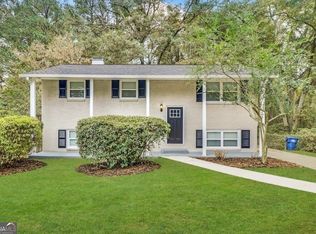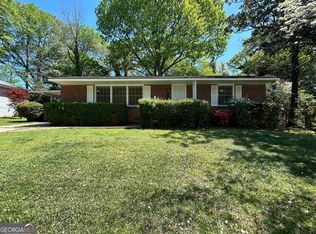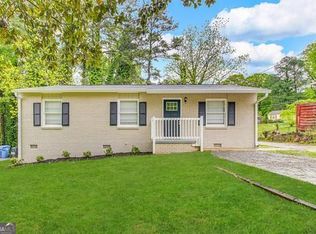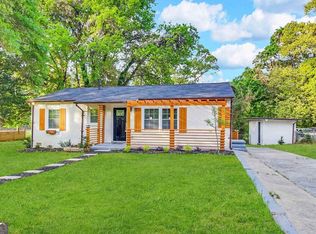Welcome to a beautiful fully renovated all-brick gem nestled in one of Atlanta's cozy neighborhoods! All Electric. This 3-bedroom, 2-bath home blends modern upgrades with charm, offering an combination of comfort, style, and location. This home includes a brand-new upgraded kitchen with granite countertops, new cabinetry, and stainless steel appliances. Major updates have already been done for you, including a new roof, new HVAC system, and plumbing throughout - everything you need for a move-in-ready experience! Featuring an open floor plan designed for today's lifestyle - perfect for both everyday living and entertaining. The three bedrooms offer comfortable retreats, while the two bathrooms have been updated with contemporary fixtures and finishes. The private backyard - accessible from the kitchen via a patio door - provides a quaint outdoor space. Location is everything, and this home delivers! Conveniently located minutes from I-285, you'll have quick access to major Atlanta destinations. You're just moments away from Camp Creek Marketplace, Publix, Target, LA Fitness, and a wide variety of popular eateries. Enjoy live entertainment just around the corner at Wolf Creek Amphitheater, and when it's time to travel, you're only a short drive from Hartsfield-Jackson Atlanta International Airport. This fully renovated home is ready to welcome you - schedule your private tour today!
Active
Price cut: $2.7K (12/26)
$249,900
4396 Greenleaf Cir SW, Atlanta, GA 30331
3beds
1,200sqft
Est.:
Single Family Residence
Built in 1967
0.51 Acres Lot
$249,100 Zestimate®
$208/sqft
$-- HOA
What's special
New roofOpen floor planStainless steel appliancesBrand-new upgraded kitchenNew cabinetryGranite countertopsFully renovated all-brick gem
- 88 days |
- 811 |
- 60 |
Zillow last checked: 8 hours ago
Listing updated: December 28, 2025 at 10:06pm
Listed by:
Yori Lee 678-595-2555,
Drake Realty of Greater Atlanta
Source: GAMLS,MLS#: 10635831
Tour with a local agent
Facts & features
Interior
Bedrooms & bathrooms
- Bedrooms: 3
- Bathrooms: 2
- Full bathrooms: 2
- Main level bathrooms: 2
- Main level bedrooms: 3
Rooms
- Room types: Other
Dining room
- Features: Separate Room
Kitchen
- Features: Breakfast Area, Solid Surface Counters
Heating
- Central, Electric
Cooling
- Attic Fan, Ceiling Fan(s), Central Air, Electric
Appliances
- Included: Cooktop, Oven/Range (Combo), Refrigerator, Stainless Steel Appliance(s)
- Laundry: In Kitchen, Laundry Closet
Features
- Double Vanity, Master On Main Level, Other, Tile Bath
- Flooring: Hardwood
- Basement: Crawl Space
- Has fireplace: No
- Common walls with other units/homes: No Common Walls
Interior area
- Total structure area: 1,200
- Total interior livable area: 1,200 sqft
- Finished area above ground: 1,200
- Finished area below ground: 0
Property
Parking
- Total spaces: 3
- Parking features: Carport, Parking Pad
- Has carport: Yes
- Has uncovered spaces: Yes
Accessibility
- Accessibility features: Accessible Kitchen
Features
- Levels: One
- Stories: 1
- Patio & porch: Patio, Porch
- Fencing: Back Yard,Chain Link,Fenced
- Has view: Yes
- View description: City
- Waterfront features: No Dock Or Boathouse
- Body of water: None
Lot
- Size: 0.51 Acres
- Features: City Lot, Private
Details
- Parcel number: 14F006600030284
- Special conditions: Agent/Seller Relationship,No Disclosure,Rental
Construction
Type & style
- Home type: SingleFamily
- Architectural style: Brick 4 Side,Ranch,Traditional
- Property subtype: Single Family Residence
Materials
- Brick
- Roof: Composition
Condition
- Updated/Remodeled
- New construction: No
- Year built: 1967
Utilities & green energy
- Electric: 220 Volts
- Sewer: Public Sewer
- Water: Public
- Utilities for property: Cable Available, Electricity Available, High Speed Internet, Natural Gas Available, Water Available
Green energy
- Energy efficient items: Insulation, Roof, Water Heater
Community & HOA
Community
- Features: Near Public Transport, Walk To Schools
- Security: Carbon Monoxide Detector(s), Smoke Detector(s)
- Subdivision: Wildwood Forest
HOA
- Has HOA: No
- Services included: None
Location
- Region: Atlanta
Financial & listing details
- Price per square foot: $208/sqft
- Tax assessed value: $138,000
- Annual tax amount: $1,010
- Date on market: 11/1/2025
- Cumulative days on market: 88 days
- Listing agreement: Exclusive Right To Sell
- Listing terms: 1031 Exchange,Cash,Conventional,Fannie Mae Approved,FHA,Freddie Mac Approved,VA Loan
- Electric utility on property: Yes
Estimated market value
$249,100
$237,000 - $262,000
$1,936/mo
Price history
Price history
| Date | Event | Price |
|---|---|---|
| 12/26/2025 | Price change | $249,900-1.1%$208/sqft |
Source: | ||
| 12/1/2025 | Listing removed | $1,750$1/sqft |
Source: GAMLS #10636208 Report a problem | ||
| 11/4/2025 | Listed for rent | $1,750$1/sqft |
Source: GAMLS #10636208 Report a problem | ||
| 11/1/2025 | Listed for sale | $252,600$211/sqft |
Source: | ||
| 11/1/2025 | Listing removed | $252,600$211/sqft |
Source: | ||
Public tax history
Public tax history
| Year | Property taxes | Tax assessment |
|---|---|---|
| 2024 | $472 +383.7% | $55,200 +6.4% |
| 2023 | $98 -78% | $51,880 |
| 2022 | $442 +8.3% | $51,880 +23.2% |
Find assessor info on the county website
BuyAbility℠ payment
Est. payment
$1,235/mo
Principal & interest
$969
Property taxes
$179
Home insurance
$87
Climate risks
Neighborhood: Wildwood Forest
Nearby schools
GreatSchools rating
- 5/10Deerwood Academy SchoolGrades: PK-5Distance: 1.8 mi
- 3/10Bunche Middle SchoolGrades: 6-8Distance: 1.4 mi
- 4/10Therrell High SchoolGrades: 9-12Distance: 3.2 mi
Schools provided by the listing agent
- Elementary: Deerwood Academy
- Middle: Bunche
- High: Therrell
Source: GAMLS. This data may not be complete. We recommend contacting the local school district to confirm school assignments for this home.
- Loading
- Loading
