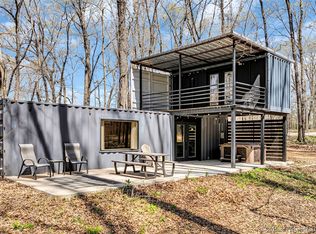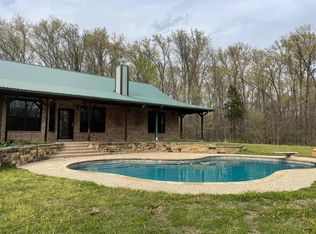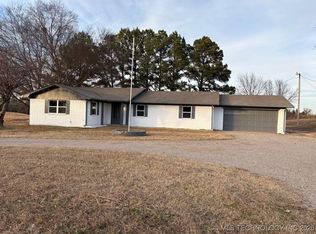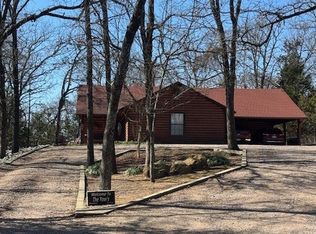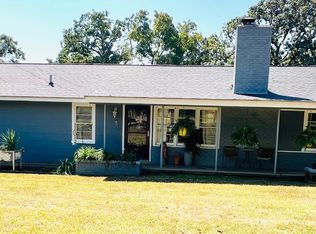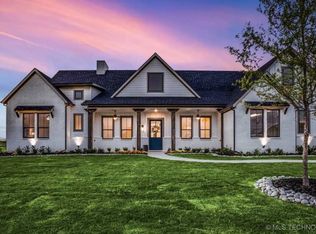Back on the market, at no fault of Seller! Your Dream Escape Awaits Near the Blue River! If you've been longing for a peaceful retreat where nature meets comfort, this is the one you've been waiting for. Just minutes from the heart of iconic Tishomingo, Oklahoma, and on 2.5± acres of scenic countryside, this brand-new custom home offers the perfect mix of adventure and tranquility.
Imagine waking up in a home that feels like a luxury lodge — with blue pine wood from Broken Bow wrapping the interior in warmth and character, and stained concrete floors that blend beauty with durability. This 3-bedroom, 2.5-bath home was built with intention and care, from the gourmet kitchen with butcher block countertops and brand-new appliances, to the spa-like bathrooms with gorgeous tile surrounds.
Step outside and you'll discover the true magic: a wraparound porch on the east side, perfect for sipping coffee while the sun rises, and an outdoor kitchen area made for evenings filled with laughter, grilled meals, and good company under the stars.
Just a stone’s throw from the Blue River, known for trout fishing, hiking, and hunting, this property is your gateway to Oklahoma's best outdoor adventures — while still offering all the modern comforts of home.
Whether you're searching for a weekend getaway, a full-time escape, or a vacation rental opportunity, this home delivers rustic elegance, natural beauty, and everyday luxury in perfect harmony.
Come see it — and fall in love with the life waiting for you here.
For sale
Price cut: $4.9K (1/30)
$325,000
4396 E Cheadle Rd, Milburn, OK 73450
3beds
1,741sqft
Est.:
Single Family Residence
Built in 2024
2.51 Acres Lot
$-- Zestimate®
$187/sqft
$-- HOA
What's special
Outdoor kitchen areaScenic countrysideWraparound porchLuxury lodgeBlue pine woodSpa-like bathroomsButcher block countertops
- 253 days |
- 1,131 |
- 71 |
Zillow last checked: 8 hours ago
Listing updated: January 30, 2026 at 04:22am
Listed by:
Hannah Lewis 940-353-8014,
Ardmore Realty, Inc
Source: MLS Technology, Inc.,MLS#: 2524227 Originating MLS: MLS Technology
Originating MLS: MLS Technology
Tour with a local agent
Facts & features
Interior
Bedrooms & bathrooms
- Bedrooms: 3
- Bathrooms: 3
- Full bathrooms: 2
- 1/2 bathrooms: 1
Primary bedroom
- Description: Master Bedroom,
- Level: First
Bedroom
- Description: Bedroom,
- Level: Second
Bedroom
- Description: Bedroom,
- Level: Second
Bathroom
- Description: Hall Bath,
- Level: First
Kitchen
- Description: Kitchen,Island
- Level: First
Heating
- Ductless, Other
Cooling
- Ductless
Appliances
- Included: Dishwasher, Electric Water Heater, Oven, Range, Refrigerator, Stove
Features
- Butcher Block Counters, Vaulted Ceiling(s), Ceiling Fan(s)
- Flooring: Concrete, Vinyl
- Windows: Other
- Number of fireplaces: 1
- Fireplace features: Other
Interior area
- Total structure area: 1,741
- Total interior livable area: 1,741 sqft
Property
Features
- Patio & porch: Covered, Patio, Porch
- Exterior features: Outdoor Kitchen
- Pool features: None
- Fencing: None
Lot
- Size: 2.51 Acres
- Features: Mature Trees, Wooded
Details
- Additional structures: None
- Parcel number: 00002803S07E200800
Construction
Type & style
- Home type: SingleFamily
- Architectural style: Craftsman
- Property subtype: Single Family Residence
Materials
- Other, Stone Veneer, Wood Frame
- Foundation: Slab
- Roof: Asphalt,Fiberglass
Condition
- Year built: 2024
Utilities & green energy
- Sewer: Septic Tank
- Water: Rural
- Utilities for property: Other
Community & HOA
Community
- Security: No Safety Shelter, Smoke Detector(s)
- Subdivision: Johnston Co Unplatted
HOA
- Has HOA: No
Location
- Region: Milburn
Financial & listing details
- Price per square foot: $187/sqft
- Tax assessed value: $199,145
- Annual tax amount: $1,737
- Date on market: 6/6/2025
- Cumulative days on market: 599 days
- Listing terms: Conventional,FHA,Other,USDA Loan,VA Loan
Estimated market value
Not available
Estimated sales range
Not available
Not available
Price history
Price history
| Date | Event | Price |
|---|---|---|
| 1/30/2026 | Price change | $325,000-1.5%$187/sqft |
Source: | ||
| 12/18/2025 | Listed for sale | $329,900$189/sqft |
Source: | ||
| 11/26/2025 | Pending sale | $329,900$189/sqft |
Source: | ||
| 10/1/2025 | Price change | $329,900-5.7%$189/sqft |
Source: | ||
| 6/7/2025 | Listed for sale | $350,000$201/sqft |
Source: | ||
Public tax history
Public tax history
| Year | Property taxes | Tax assessment |
|---|---|---|
| 2024 | $1,804 +184.5% | $23,897 +165.5% |
| 2023 | $634 +567.4% | $9,000 +566.7% |
| 2022 | $95 | $1,350 |
Find assessor info on the county website
BuyAbility℠ payment
Est. payment
$1,801/mo
Principal & interest
$1538
Property taxes
$149
Home insurance
$114
Climate risks
Neighborhood: 73450
Nearby schools
GreatSchools rating
- 4/10Milburn Elementary SchoolGrades: PK-8Distance: 2.5 mi
- 5/10Milburn High SchoolGrades: 9-12Distance: 2.6 mi
Schools provided by the listing agent
- Elementary: Milburn
- High: Milburn
- District: Milburn - Sch Dist (C98)
Source: MLS Technology, Inc.. This data may not be complete. We recommend contacting the local school district to confirm school assignments for this home.
- Loading
- Loading
