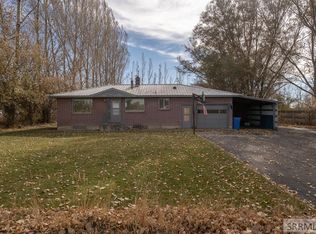Sold
Price Unknown
4396 E 300 N, Rigby, ID 83442
3beds
1baths
1,080sqft
SingleFamily
Built in 1978
0.5 Acres Lot
$313,100 Zestimate®
$--/sqft
$1,273 Estimated rent
Home value
$313,100
$297,000 - $329,000
$1,273/mo
Zestimate® history
Loading...
Owner options
Explore your selling options
What's special
This super cute home, with a sprawling yard, may qualify for rural development financing - meaning no down payment! Upon entering, you'll notice the living room with two-tone paint and a large picture window that lets in plenty of natural light. Continue on to the spacious kitchen, with a darling exposed brick wall and fireplace, lots of counter space and a set of appliances included. Just off the kitchen lies the laundry room, both washer and dryer included! This home features 3 bedrooms, and 1 full bathroom. It sits on a half-acre with an attached 1 car garage and shed. Make an appointment to see this one today!
Facts & features
Interior
Bedrooms & bathrooms
- Bedrooms: 3
- Bathrooms: 1
Heating
- Baseboard, Electric
Appliances
- Included: Dishwasher, Dryer, Range / Oven, Refrigerator, Washer
- Laundry: Main Level, In Room
Features
- Ceiling Fan(s), Garage Door Opener(s)
Interior area
- Total interior livable area: 1,080 sqft
Property
Parking
- Total spaces: 1
- Parking features: Garage - Attached
Features
- Exterior features: Other, Composition
- Has view: Yes
- View description: Mountain
Lot
- Size: 0.50 Acres
Details
- Parcel number: RP04N39E230046
Construction
Type & style
- Home type: SingleFamily
Materials
- Roof: Other
Condition
- Year built: 1978
Utilities & green energy
- Sewer: Private Septic
Community & neighborhood
Location
- Region: Rigby
Other
Other facts
- Driveway Type: Crushed Rock
- Garage # Stalls/Type: Attached, 1 Stall
- Other Rooms: Breakfast Nook/Bar
- Laundry: Main Level, In Room
- Construction/Status: Frame, Existing
- Style: 1 Story
- Heat Source/Type: Propane, Baseboard, Electric
- Foundation: Concrete
- Roof: Composition
- Exterior-Primary: Hardboard/Composition
- Interior Features: Ceiling Fan(s), Garage Door Opener(s)
- Appliances Included: Range/Oven-Electric, Dishwasher, Refrigerator, Dryer-Electric, Washer, Other-See Remarks
- Fireplace: 1, Free Standing, Propane, Wood
- Exterior Features: Shed
- Landscaping: Established Lawn, Established Trees
- Sewer: Private Septic
- Irrigation: Water Rights
- View: Mountain View
- Topography/Setting: Rural, Flat
- Property Status: Active
- Fence Type/Info: Wood
- Water: Well-Shared (Up to 4)
- Provider/Other Info: Fall River Power
Price history
| Date | Event | Price |
|---|---|---|
| 4/28/2023 | Sold | -- |
Source: Agent Provided Report a problem | ||
| 3/20/2023 | Listed for sale | $285,000+138.5%$264/sqft |
Source: | ||
| 3/31/2017 | Sold | -- |
Source: Agent Provided Report a problem | ||
| 2/14/2017 | Listed for sale | $119,500+4.4%$111/sqft |
Source: Keller Williams Realty East Idaho #2105450 Report a problem | ||
| 3/15/2016 | Listing removed | $114,500$106/sqft |
Source: Keller Williams - East Idaho #203492 Report a problem | ||
Public tax history
| Year | Property taxes | Tax assessment |
|---|---|---|
| 2024 | $601 +4.1% | $258,005 +6.7% |
| 2023 | $577 -23.6% | $241,844 +8.6% |
| 2022 | $755 -16% | $222,673 +25.5% |
Find assessor info on the county website
Neighborhood: 83442
Nearby schools
GreatSchools rating
- 7/10South Fork Elementary SchoolGrades: PK-5Distance: 3 mi
- 8/10Rigby Middle SchoolGrades: 6-8Distance: 5.6 mi
- 5/10Rigby Senior High SchoolGrades: 9-12Distance: 5.6 mi
Schools provided by the listing agent
- Elementary: SOUTH FORK
- Middle: RIGBY 251JH
- High: RIGBY 251HS
Source: The MLS. This data may not be complete. We recommend contacting the local school district to confirm school assignments for this home.
