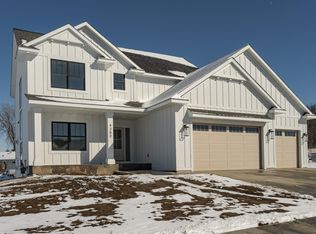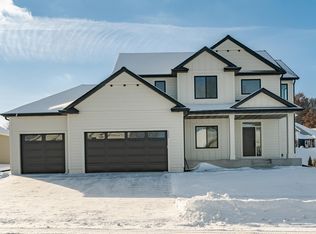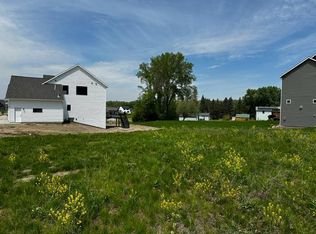Closed
$935,099
4396 Cassidy Ridge Dr NE, Rochester, MN 55906
5beds
3,369sqft
Single Family Residence
Built in 2024
0.26 Acres Lot
$958,200 Zestimate®
$278/sqft
$3,336 Estimated rent
Home value
$958,200
$882,000 - $1.04M
$3,336/mo
Zestimate® history
Loading...
Owner options
Explore your selling options
What's special
Custom Model Home is built to accommodate todays lifestyles. Inspired & functional design elements focus on main floor living with family spaces throughout main and lower level. Open floor plan with vaulted living room. This custom home offers 5 bedrooms & 4 bathrooms with a large primary bedroom with double vanity and walk-in shower. The remainder of the main floor consists of large living room and open concept living. The basement consists of 3 bedrooms, 2 bathrooms, large living room and wet bar. Relax on your screen porch with expansive views over the pond and into the distance.
Zillow last checked: 8 hours ago
Listing updated: June 13, 2025 at 01:06pm
Listed by:
Ben Kall 507-216-3727,
Re/Max Results,
Dennis Davey 507-722-1169
Bought with:
Dennis Davey
Re/Max Results
Source: NorthstarMLS as distributed by MLS GRID,MLS#: 6628743
Facts & features
Interior
Bedrooms & bathrooms
- Bedrooms: 5
- Bathrooms: 4
- Full bathrooms: 3
- 1/2 bathrooms: 1
Bedroom 1
- Level: Main
Bedroom 2
- Level: Main
Bedroom 3
- Level: Lower
Bedroom 4
- Level: Lower
Bedroom 5
- Level: Lower
Bathroom
- Level: Main
Bathroom
- Level: Main
Bathroom
- Level: Lower
Bathroom
- Level: Lower
Living room
- Level: Main
Heating
- Forced Air, Fireplace(s)
Cooling
- Central Air, Zoned
Appliances
- Included: Air-To-Air Exchanger, Dishwasher, Disposal, Dryer, Exhaust Fan, Freezer, Gas Water Heater, Microwave, Range, Refrigerator, Stainless Steel Appliance(s), Washer
Features
- Basement: Drain Tiled,Drainage System,Egress Window(s),Finished,Full,Concrete,Sump Pump,Walk-Out Access
- Number of fireplaces: 1
- Fireplace features: Gas, Living Room
Interior area
- Total structure area: 3,369
- Total interior livable area: 3,369 sqft
- Finished area above ground: 1,702
- Finished area below ground: 1,517
Property
Parking
- Total spaces: 3
- Parking features: Attached, Concrete, Floor Drain, Garage Door Opener, Heated Garage, Insulated Garage
- Attached garage spaces: 3
- Has uncovered spaces: Yes
Accessibility
- Accessibility features: None
Features
- Levels: One
- Stories: 1
- Patio & porch: Composite Decking, Covered, Front Porch, Screened
Lot
- Size: 0.26 Acres
- Dimensions: 90 x 124
- Features: Many Trees
Details
- Foundation area: 1667
- Parcel number: 731834086580
- Zoning description: Residential-Single Family
Construction
Type & style
- Home type: SingleFamily
- Property subtype: Single Family Residence
Materials
- Fiber Cement, Vinyl Siding, Concrete
- Roof: Age 8 Years or Less,Asphalt
Condition
- Age of Property: 1
- New construction: Yes
- Year built: 2024
Details
- Builder name: PEDERSON HOMES
Utilities & green energy
- Electric: Circuit Breakers
- Gas: Natural Gas
- Sewer: City Sewer/Connected
- Water: City Water/Connected
- Utilities for property: Underground Utilities
Community & neighborhood
Location
- Region: Rochester
- Subdivision: Cassidy Ridge 4th
HOA & financial
HOA
- Has HOA: No
Other
Other facts
- Available date: 12/06/2024
- Road surface type: Paved
Price history
| Date | Event | Price |
|---|---|---|
| 6/13/2025 | Sold | $935,099+5.7%$278/sqft |
Source: | ||
| 2/28/2025 | Pending sale | $884,500$263/sqft |
Source: | ||
| 11/7/2024 | Listed for sale | $884,500+753.3%$263/sqft |
Source: | ||
| 5/14/2024 | Sold | $103,660+3.8%$31/sqft |
Source: | ||
| 4/15/2024 | Pending sale | $99,900$30/sqft |
Source: | ||
Public tax history
| Year | Property taxes | Tax assessment |
|---|---|---|
| 2025 | $842 +68.4% | $651,700 +1200.8% |
| 2024 | $500 | $50,100 +53.2% |
| 2023 | -- | $32,700 +61.1% |
Find assessor info on the county website
Neighborhood: 55906
Nearby schools
GreatSchools rating
- 7/10Jefferson Elementary SchoolGrades: PK-5Distance: 2.4 mi
- 8/10Century Senior High SchoolGrades: 8-12Distance: 1.3 mi
- 4/10Kellogg Middle SchoolGrades: 6-8Distance: 2.1 mi
Schools provided by the listing agent
- Elementary: Jefferson
- Middle: Kellogg
- High: Century
Source: NorthstarMLS as distributed by MLS GRID. This data may not be complete. We recommend contacting the local school district to confirm school assignments for this home.
Get a cash offer in 3 minutes
Find out how much your home could sell for in as little as 3 minutes with a no-obligation cash offer.
Estimated market value$958,200
Get a cash offer in 3 minutes
Find out how much your home could sell for in as little as 3 minutes with a no-obligation cash offer.
Estimated market value
$958,200


