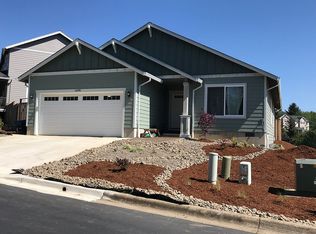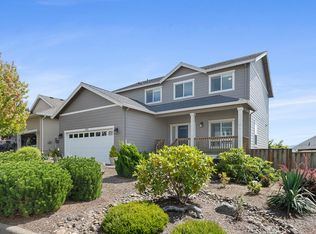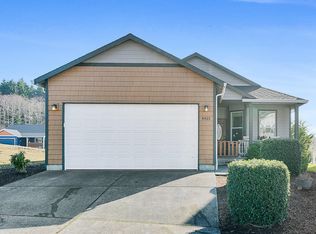ONE LEVEL LUXURY 4 bdrm with soaring vaulted ceiling, LVP flooring in most rooms, quartz kitchen with island & upscale stainless appliances, soft close cabinets. Covered patio with hot tub, great fenced yard with large tool shed, raised garden bed & dog run (or parking for small boat). Ocean view from front & back. Heat pump with cooling, efficient heat pump water heater. Great location with little traffic, located near forest trail access. Custom built home.
This property is off market, which means it's not currently listed for sale or rent on Zillow. This may be different from what's available on other websites or public sources.



