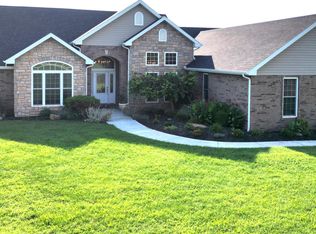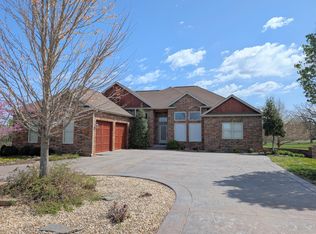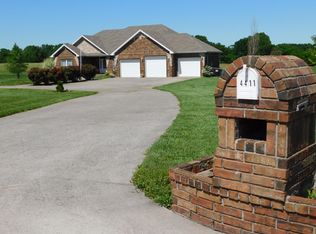Closed
Price Unknown
4395 S 146th Road, Bolivar, MO 65613
5beds
4,227sqft
Single Family Residence
Built in 2003
5.39 Acres Lot
$671,600 Zestimate®
$--/sqft
$3,755 Estimated rent
Home value
$671,600
$618,000 - $732,000
$3,755/mo
Zestimate® history
Loading...
Owner options
Explore your selling options
What's special
Just on the edge of town sits this Rose Hill Beauty! Homes offers so much you won't want to leave.>5 bedrooms>4 Bathrooms>4 Car Garages>In ground Saltwater Pool (20x40 solar heat)>Hot Tub>Pool House >Over 4200 Finished Sq. Ft. > Basement Work shop (528sq ft)>Sunsets like no other on your 5+ acresInside the Entry you will find an Office and formal Dining room which leads to your living room with gas Fire place. Just out the back views of your Pool out back.Just off the living you have the large oversized Kitchen with your eat in Dining room. Double ovens, Electric stove top ( Has Gas plumbed to use either), Large eat in island and cabinets everywhere, with walk in pantry that leads back to your formal dining.Beside the Kitchen you will find the large Master with a one of a kind bathroom. His and Her closets!His and her Toilets!!His and her Showers!!! 6 foot Double sidedHis and her vanities!!!!You won't find one like this again...Down the hall you have a the laundry room hidden by itself and a garage access door.Across the house find 4 bedrooms that share the hallway with 2 bathrooms. Each bedroom of similar size and very large walk in closets. This keeps 5 bedrooms on the same floor but just opposite sides of the home.Down the stairs find accent stone walls, hidden built in TV/Entertainment center, Pool table area, lower floor entry. There is multiple storage rooms for use. Large exercise or media room to utilize. Very large workshop with exterior doors as well. There is a full bathroom as well to round off the space.Outside there is a 20 x 40 Pool, Solar heater for pool, Hot tub, Fenced, Pool House to soak up those summer nights and most importantly over 5 acres to run.If you enjoy the sunsets you can relax on the covered porch sipping, grilling and just overall living the outdoor oasis here!Hurry this home is ready and won't last!
Zillow last checked: 8 hours ago
Listing updated: August 28, 2024 at 06:27pm
Listed by:
Robert M Partin 417-343-2191,
Partin Real Estate
Bought with:
Kyle Seaney, 2022008622
Stellar Real Estate Co.
Source: SOMOMLS,MLS#: 60233120
Facts & features
Interior
Bedrooms & bathrooms
- Bedrooms: 5
- Bathrooms: 4
- Full bathrooms: 4
Bedroom 1
- Area: 157.2
- Dimensions: 13.1 x 12
Bedroom 2
- Area: 162.56
- Dimensions: 13.11 x 12.4
Bedroom 3
- Area: 123.43
- Dimensions: 11.11 x 11.11
Bedroom 4
- Area: 219.8
- Dimensions: 14 x 15.7
Primary bathroom
- Area: 287.55
- Dimensions: 13.5 x 21.3
Bathroom full
- Area: 35.35
- Dimensions: 8.6 x 4.11
Bathroom full
- Area: 59.63
- Dimensions: 8.9 x 6.7
Bathroom full
- Area: 139.7
- Dimensions: 12.7 x 11
Bathroom full
- Area: 60
- Dimensions: 6 x 10
Dining area
- Area: 127.65
- Dimensions: 11.5 x 11.1
Exercise room
- Description: Storage 5 x 12
- Area: 193.05
- Dimensions: 11.7 x 16.5
Family room
- Area: 502.68
- Dimensions: 28.4 x 17.7
Other
- Area: 444.6
- Dimensions: 19.5 x 22.8
Living room
- Area: 405.72
- Dimensions: 20.7 x 19.6
Office
- Area: 82.99
- Dimensions: 9.11 x 9.11
Workshop
- Area: 528
- Dimensions: 22 x 24
Heating
- Fireplace(s), Heat Pump, Pellet Stove, Electric, Propane
Cooling
- Ceiling Fan(s), Central Air, Heat Pump
Appliances
- Included: Additional Water Heater(s), Electric Cooktop, Dishwasher, Disposal, Electric Water Heater, Microwave, Built-In Electric Oven, Water Softener Owned
- Laundry: Main Level
Features
- Central Vacuum, Crown Molding, Granite Counters, High Ceilings, High Speed Internet, Walk-In Closet(s), Walk-in Shower
- Flooring: Carpet, Tile
- Windows: Blinds
- Basement: Concrete,Exterior Entry,Finished,Interior Entry,Partially Finished,Bath/Stubbed,Storage Space,Unfinished,Walk-Out Access,Full,Partial
- Has fireplace: Yes
- Fireplace features: Free Standing, Living Room, Pellet Stove, Propane, Two or More
Interior area
- Total structure area: 4,755
- Total interior livable area: 4,227 sqft
- Finished area above ground: 2,961
- Finished area below ground: 1,266
Property
Parking
- Total spaces: 4
- Parking features: Additional Parking, Driveway, Garage Door Opener, Garage Faces Front, Garage Faces Rear, Oversized, Parking Pad, Parking Space, Private
- Attached garage spaces: 4
- Has uncovered spaces: Yes
Features
- Levels: Two
- Stories: 2
- Patio & porch: Covered, Patio
- Pool features: In Ground
- Has spa: Yes
- Spa features: Hot Tub
- Fencing: Split Rail,Wood
- Has view: Yes
- View description: Panoramic
Lot
- Size: 5.39 Acres
- Dimensions: 2.5 lots
- Features: Acreage, Dead End Street, Easements, Horses Allowed, Landscaped, Level, Paved
Details
- Additional structures: Outbuilding
- Parcel number: 89100305000000012002
- Horses can be raised: Yes
Construction
Type & style
- Home type: SingleFamily
- Architectural style: Ranch
- Property subtype: Single Family Residence
Materials
- Brick, Vinyl Siding
- Foundation: Brick/Mortar, Crawl Space, Permanent, Poured Concrete
- Roof: Composition
Condition
- Year built: 2003
Utilities & green energy
- Sewer: Private Sewer, Septic Tank
- Water: Private
Community & neighborhood
Security
- Security features: Carbon Monoxide Detector(s)
Location
- Region: Bolivar
- Subdivision: Rose Hill Estates
HOA & financial
HOA
- HOA fee: $750 annually
Other
Other facts
- Listing terms: Cash,Conventional,FHA,VA Loan
- Road surface type: Concrete, Asphalt
Price history
| Date | Event | Price |
|---|---|---|
| 6/30/2023 | Sold | -- |
Source: | ||
| 5/21/2023 | Pending sale | $725,000$172/sqft |
Source: | ||
| 5/4/2023 | Price change | $725,000-1.3%$172/sqft |
Source: | ||
| 3/10/2023 | Price change | $734,900-2%$174/sqft |
Source: | ||
| 1/4/2023 | Price change | $749,900-2%$177/sqft |
Source: | ||
Public tax history
| Year | Property taxes | Tax assessment |
|---|---|---|
| 2024 | $3,242 +18.9% | $59,640 +18.3% |
| 2023 | $2,725 +7.3% | $50,410 +2.3% |
| 2022 | $2,541 +0.4% | $49,270 |
Find assessor info on the county website
Neighborhood: 65613
Nearby schools
GreatSchools rating
- NABolivar Primary SchoolGrades: K-2Distance: 1.7 mi
- 4/10Bolivar Middle SchoolGrades: 6-8Distance: 2.8 mi
- 8/10Bolivar High SchoolGrades: 9-12Distance: 1.8 mi
Schools provided by the listing agent
- Elementary: Bolivar
- Middle: Bolivar
- High: Bolivar
Source: SOMOMLS. This data may not be complete. We recommend contacting the local school district to confirm school assignments for this home.
Sell for more on Zillow
Get a free Zillow Showcase℠ listing and you could sell for .
$671,600
2% more+ $13,432
With Zillow Showcase(estimated)
$685,032

