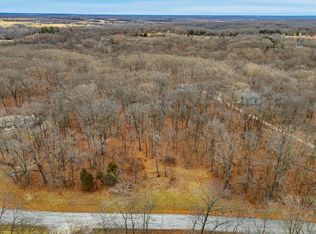Sold
Price Unknown
4395 Richland Heights Rd, Fulton, MO 65251
4beds
3,631sqft
Single Family Residence
Built in 2000
3.5 Acres Lot
$648,000 Zestimate®
$--/sqft
$2,674 Estimated rent
Home value
$648,000
Estimated sales range
Not available
$2,674/mo
Zestimate® history
Loading...
Owner options
Explore your selling options
What's special
Completely remodeled and move-in ready! This spacious 3,600+ sq ft ranch home sits on a picturesque 3.5-acre wooded lot. Enjoy the convenience of an attached 2-car garage plus two detached garages w/electric, 1 heated—perfect for extra storage or hobbies. The finished walkout basement offers additional living space, complete with a safe room for peace of mind. Step outside to relax by the above-ground pool or entertain on the brand-new deck. A rare combination of modern updates, privacy, and ample space—schedule your showing today!
Zillow last checked: 8 hours ago
Listing updated: December 13, 2024 at 02:58pm
Listed by:
SHERRY ABBOTT 573-416-6607,
Abbott & Co. Realty
Bought with:
Lucas Little, 201337752
Century 21 Community
Source: JCMLS,MLS#: 10068971
Facts & features
Interior
Bedrooms & bathrooms
- Bedrooms: 4
- Bathrooms: 3
- Full bathrooms: 3
Primary bedroom
- Level: Main
- Area: 370.91 Square Feet
- Dimensions: 23.67 x 15.67
Bedroom 2
- Level: Main
- Area: 137.62 Square Feet
- Dimensions: 14 x 9.83
Bedroom 3
- Level: Main
- Area: 122.88 Square Feet
- Dimensions: 9.83 x 12.5
Bedroom 4
- Level: Lower
- Area: 175.56 Square Feet
- Dimensions: 13.33 x 13.17
Primary bathroom
- Level: Main
- Area: 110.81 Square Feet
- Dimensions: 9.92 x 11.17
Bathroom
- Level: Main
- Area: 78.62 Square Feet
- Dimensions: 10.25 x 7.67
Bathroom
- Level: Lower
- Area: 62.48 Square Feet
- Dimensions: 8.42 x 7.42
Other
- Level: Main
- Area: 143.5 Square Feet
- Dimensions: 14 x 10.25
Dining room
- Level: Main
- Area: 162 Square Feet
- Dimensions: 12 x 13.5
Family room
- Description: Wood Stove
- Level: Lower
- Area: 545.48 Square Feet
- Dimensions: 22.42 x 24.33
Kitchen
- Description: pantry
- Level: Main
- Area: 229.88 Square Feet
- Dimensions: 14 x 16.42
Laundry
- Level: Lower
- Area: 215.79 Square Feet
- Dimensions: 13.42 x 16.08
Living room
- Description: Gas FP
- Level: Main
- Area: 364.99 Square Feet
- Dimensions: 23.67 x 15.42
Office
- Level: Lower
- Area: 98.7 Square Feet
- Dimensions: 10.67 x 9.25
Heating
- FAPG
Cooling
- Central Air
Appliances
- Included: Dishwasher, Disposal, Refrigerator, Cooktop
Features
- Pantry, Walk-In Closet(s)
- Basement: Walk-Up Access,Walk-Out Access,Full
- Has fireplace: Yes
- Fireplace features: Wood Burning, Gas
Interior area
- Total structure area: 3,631
- Total interior livable area: 3,631 sqft
- Finished area above ground: 2,331
- Finished area below ground: 1,300
Property
Parking
- Parking features: Oversized
- Details: Detached, Main
Features
- Has private pool: Yes
- Pool features: Above Ground
- Fencing: Fenced
Lot
- Size: 3.50 Acres
- Dimensions: 3.5
Details
- Additional structures: Shed(s)
- Parcel number: 0809.032.000000002.007
Construction
Type & style
- Home type: SingleFamily
- Architectural style: Ranch
- Property subtype: Single Family Residence
Materials
- Vinyl Siding, Brick
Condition
- Updated/Remodeled
- New construction: No
- Year built: 2000
Community & neighborhood
Security
- Security features: Security System
Location
- Region: Fulton
- Subdivision: Richland Heights
Price history
| Date | Event | Price |
|---|---|---|
| 12/13/2024 | Sold | -- |
Source: | ||
| 11/16/2024 | Listed for sale | $605,000$167/sqft |
Source: | ||
| 10/20/2024 | Pending sale | $605,000$167/sqft |
Source: | ||
| 10/12/2024 | Listed for sale | $605,000+72.9%$167/sqft |
Source: Heart Of Missouri BOR #130758 Report a problem | ||
| 9/23/2014 | Sold | -- |
Source: | ||
Public tax history
| Year | Property taxes | Tax assessment |
|---|---|---|
| 2025 | $4,688 +33% | $77,389 +33.1% |
| 2024 | $3,524 +0.4% | $58,157 |
| 2023 | $3,509 +0.8% | $58,157 +0.8% |
Find assessor info on the county website
Neighborhood: 65251
Nearby schools
GreatSchools rating
- 4/10Mcintire Elementary SchoolGrades: K-5Distance: 3.2 mi
- 3/10Fulton Middle SchoolGrades: 6-8Distance: 2.8 mi
- 3/10Fulton Sr. High SchoolGrades: 9-12Distance: 1.8 mi
