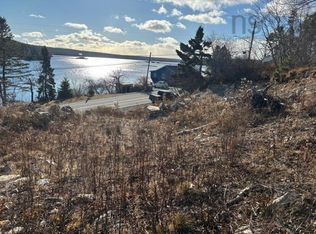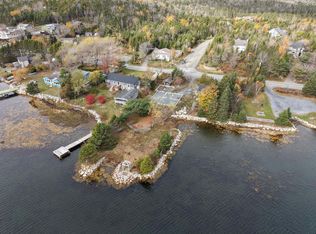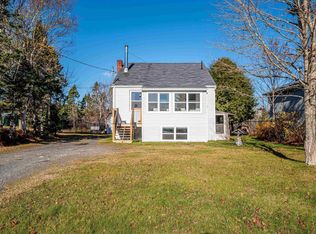Wow is what you will say about the views over Shad Bay from this property! Your front deck spans the front of the house and so does the view! This home has 3 finished levels and lots of basement storage. The main level boasts kitchen and a large bedroom or could make a great office or family room. The next level you will find a dining area, full bath and a living room with wood stove and patio doors that over look stunning views of the bay where you can sit and dine and watch the ever changing views. Up the stairs to the next level you will find the master bedroom with ensuite and another good sized bedroom. Driveway is on a hill but levels out to the backyard which has a newly constructed 19 x 14 shed or workshop and a spot to enjoy nightly bonfires. Close to so many attraction such as Peggys Cove, Granite Springs Golf course, kayaking in Terrance Bay, hiking and Coolens Beach just around the corner. Great Air bnb spot!
This property is off market, which means it's not currently listed for sale or rent on Zillow. This may be different from what's available on other websites or public sources.


