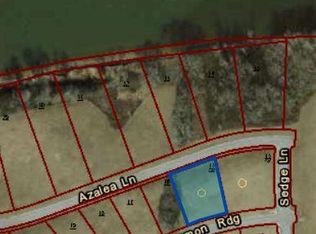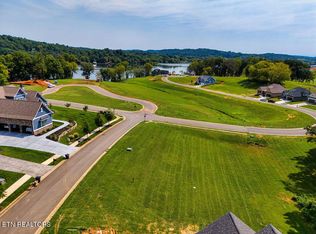Sold for $1,410,000
$1,410,000
4395 Persimmon Rdg, Loudon, TN 37774
4beds
3,768sqft
Single Family Residence
Built in 2020
0.7 Acres Lot
$1,431,800 Zestimate®
$374/sqft
$3,893 Estimated rent
Home value
$1,431,800
$1.15M - $1.78M
$3,893/mo
Zestimate® history
Loading...
Owner options
Explore your selling options
What's special
Pending!! Accepting back up offers!! Welcome to an extraordinary custom home crafted by the renowned Bill Biles Construction—where timeless craftsmanship meets luxurious living in one of East Tennessee's most coveted communities, Tennessee National.
Set on a rare and oversized .77-acre corner lot, this 4-bedroom, 5-bathroom Craftsman home spans 3,768 square feet of meticulously designed interiors, all situated to showcase panoramic views of tree-lined mountains and the tranquil Tennessee River. The elevation and setting provide an unmatched sense of privacy, peace, and natural beauty.
Step inside and experience thoughtful elegance at every turn. Rich hardwood flooring, tray ceilings, crown molding, and beamed ceilings add architectural warmth, while custom plantation shutters offer style and privacy in the office, library, and owner's suite. Pella windows and doors ensure lasting energy efficiency and modern refinement.
The chef's kitchen is the heart of the home—featuring custom cabinetry by Sole Design Cabinetry, an oversized island with quartz countertops, a Blue Star gas range, a Blue Star electric wall oven with integrated pizza stone, and a built-in Miele coffee station. A walk-through scullery (pass-through pantry) with sink and second fridge keeps everything tidy behind the scenes for seamless hosting.
The great room is anchored by a stunning stone fireplace, flanked by handcrafted maple floating shelves and mantels, inviting gatherings or cozy nights in. Dual gas and wood-burning fireplaces provide warmth and ambiance throughout the seasons.
Enjoy fresh air in comfort from the three-season enclosed porch, fitted with ceiling fans for year-round usability. A dedicated oversized office provides work-from-home luxury, while a versatile room serves as a game room or formal dining room, ready to adapt to your lifestyle.
Retreat to the primary suite, where a spa-like bath with double shower heads and tile detail connects to professionally designed closet systems.
Additional thoughtful features include a laundry room with built-in cabinets and a dedicated dog washing station, a 44' x 25' oversized 3-car garage, a second-floor home gym, rustic barn doors in the 4th bedroom, under-cabinet lighting, WiFi enabled light switches & sprinkler systems, and a sealed crawl space for efficiency and air quality.
Tennessee National is a luxurious community that offers a wide range of amenities for its residents to enjoy. One of the highlights of the community is the top 10 rated (Golf Digest) Greg Norman Signature Golf Course, which provides a challenging and scenic backdrop for golf enthusiasts. In addition, the community features 24-hour guarded gate service, ensuring the safety and security of all residents. For those who enjoy boating and water activities, Tennessee National boasts a marina and 3.5 miles of lakefront on the Tennessee River, offering plenty of opportunities for outdoor recreation. The brand new clubhouse serves as a gathering place for residents to socialize and relax, while the outdoor saloon and saltwater pool & hot tub provide additional options for leisure and entertainment. Nature lovers will appreciate the abundance of wildlife that can be found throughout the community, as well as the stunning views of the East Tennessee Mountains. The pavilion hosts concerts and events, while the top tracer bays offer a fun and interactive way to practice golf skills. The community also has a very active social scene, with plenty of opportunities for residents to connect and engage with one another. Conveniently located near Interstate 75, Tennessee National is just 20 minutes away from Turkey Creek, a major retail, restaurant, & medical hub of Knoxville. Additionally, residents have easy access to Mcghee-Tyson airport, which is only 40 minutes away.
Zillow last checked: 8 hours ago
Listing updated: January 07, 2026 at 09:36am
Listed by:
Kevin C Bookout 423-920-1642,
Realty One Group Anthem
Bought with:
Shawn Roderiques, 360192
Woody Creek Realty, LLC
Source: East Tennessee Realtors,MLS#: 1307183
Facts & features
Interior
Bedrooms & bathrooms
- Bedrooms: 4
- Bathrooms: 5
- Full bathrooms: 4
- 1/2 bathrooms: 1
Heating
- Central, Natural Gas, Electric
Cooling
- Central Air, Ceiling Fan(s)
Appliances
- Included: Tankless Water Heater, Gas Range, Gas Cooktop, Dishwasher, Disposal, Dryer, Microwave, Range, Refrigerator, Self Cleaning Oven, Washer
Features
- Walk-In Closet(s), Kitchen Island, Pantry, Breakfast Bar, Bonus Room
- Flooring: Hardwood, Tile
- Basement: Crawl Space Sealed
- Number of fireplaces: 1
- Fireplace features: Wood Burning, Gas Log
Interior area
- Total structure area: 3,768
- Total interior livable area: 3,768 sqft
Property
Parking
- Total spaces: 3
- Parking features: Garage Door Opener, Attached, Main Level
- Attached garage spaces: 3
Features
- Exterior features: Gas Grill, Prof Landscaped
- Has view: Yes
- Has water view: Yes
Lot
- Size: 0.70 Acres
- Features: Near Golf Course, Corner Lot
Details
- Parcel number: 023K A 013.00
Construction
Type & style
- Home type: SingleFamily
- Architectural style: Craftsman
- Property subtype: Single Family Residence
Materials
- Fiber Cement, Stone, Shingle Siding, Frame
Condition
- Year built: 2020
Utilities & green energy
- Sewer: Public Sewer
- Water: Public
- Utilities for property: Cable Available
Community & neighborhood
Security
- Security features: Gated Community, Smoke Detector(s)
Community
- Community features: Sidewalks
Location
- Region: Loudon
- Subdivision: Tennessee National Pod 2
HOA & financial
HOA
- Has HOA: Yes
- HOA fee: $450 quarterly
- Amenities included: Golf Course, Recreation Facilities, Security, Other
- Services included: Security, Maintenance Grounds
Price history
| Date | Event | Price |
|---|---|---|
| 8/29/2025 | Sold | $1,410,000-1.3%$374/sqft |
Source: | ||
| 7/26/2025 | Pending sale | $1,429,000$379/sqft |
Source: | ||
| 7/9/2025 | Listed for sale | $1,429,000$379/sqft |
Source: | ||
| 7/4/2025 | Listing removed | $1,429,000$379/sqft |
Source: | ||
| 5/22/2025 | Price change | $1,429,000-1.4%$379/sqft |
Source: | ||
Public tax history
| Year | Property taxes | Tax assessment |
|---|---|---|
| 2025 | $7,532 +10.5% | $254,600 +10.5% |
| 2024 | $6,815 +13% | $230,375 |
| 2023 | $6,030 | $230,375 |
Find assessor info on the county website
Neighborhood: 37774
Nearby schools
GreatSchools rating
- 6/10Loudon Elementary SchoolGrades: PK-5Distance: 5.4 mi
- 5/10Ft Loudoun Middle SchoolGrades: 6-8Distance: 4.9 mi
- 6/10Loudon High SchoolGrades: 9-12Distance: 4.7 mi
Get pre-qualified for a loan
At Zillow Home Loans, we can pre-qualify you in as little as 5 minutes with no impact to your credit score.An equal housing lender. NMLS #10287.

