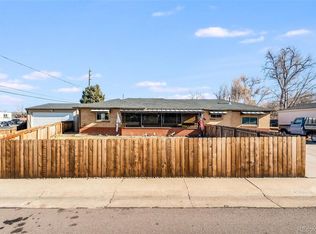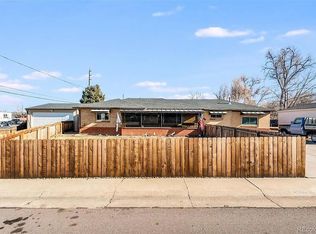Sold for $640,000 on 09/25/25
$640,000
4395 Newland Street, Wheat Ridge, CO 80033
3beds
2,072sqft
Single Family Residence
Built in 1955
10,846 Square Feet Lot
$632,800 Zestimate®
$309/sqft
$2,897 Estimated rent
Home value
$632,800
$595,000 - $671,000
$2,897/mo
Zestimate® history
Loading...
Owner options
Explore your selling options
What's special
Welcome to Your Beautiful Ranch-Style Retreat!
Step into this spacious and inviting 2,072 sq ft single-story ranch home, thoughtfully designed for comfort, convenience, and everyday living. Boasting three generously sized bedrooms, including a private primary suite with its own en-suite bathroom, this home offers the ideal layout for families, entertainers, or anyone who loves open, accessible living.
Upon entry, you'll find a bright and welcoming living room perfect for hosting guests. Just beyond, a cozy second family room provides the perfect spot to relax—complete with sliding glass doors that lead out to a covered patio and a private, peaceful backyard. It’s the ideal setting for morning coffee, outdoor dining, or simply enjoying your own slice of serenity.
Additional highlights include a wide driveway with ample space for a recreational vehicle, trailer, or your favorite weekend toys—offering both function and flexibility.
Nestled in one of the metro area’s most sought-after and conveniently located neighborhoods, this home offers the best of both worlds—easy access to vibrant city life and quick escapes to the mountains. From trendy restaurants and shopping to scenic trails and parks, everything you need is just minutes away.
This isn’t just a home—it’s a rare find that combines space, comfort, and location in one beautifully designed package. Whether you're looking to settle down or spread out, this property offers a lifestyle that’s hard to come by. Opportunities like this don’t come often—come see it for yourself and fall in love!
Zillow last checked: 8 hours ago
Listing updated: September 26, 2025 at 01:41pm
Listed by:
Brittny Castillo 303-944-3897 brittnyycastillo@gmail.com,
H&CO Real Estate LLC
Bought with:
Brenda Sciara, 100047437
West and Main Homes Inc
Source: REcolorado,MLS#: 7867216
Facts & features
Interior
Bedrooms & bathrooms
- Bedrooms: 3
- Bathrooms: 2
- Full bathrooms: 2
- Main level bathrooms: 2
- Main level bedrooms: 3
Bedroom
- Level: Main
Bedroom
- Level: Main
Bathroom
- Level: Main
Bathroom
- Level: Main
Other
- Level: Main
Dining room
- Level: Main
Family room
- Level: Main
Kitchen
- Level: Main
Laundry
- Level: Main
Living room
- Level: Main
Heating
- Baseboard, Forced Air
Cooling
- Central Air
Appliances
- Included: Dishwasher, Oven, Refrigerator
- Laundry: Laundry Closet
Features
- Primary Suite
- Has basement: No
- Number of fireplaces: 2
- Common walls with other units/homes: No Common Walls
Interior area
- Total structure area: 2,072
- Total interior livable area: 2,072 sqft
- Finished area above ground: 2,072
Property
Parking
- Total spaces: 6
- Parking features: Circular Driveway, Concrete
- Attached garage spaces: 2
- Has uncovered spaces: Yes
- Details: Off Street Spaces: 4
Features
- Levels: One
- Stories: 1
- Patio & porch: Covered, Front Porch, Patio
- Fencing: Full
Lot
- Size: 10,846 sqft
- Features: Landscaped
Details
- Parcel number: 024101
- Special conditions: Standard
Construction
Type & style
- Home type: SingleFamily
- Property subtype: Single Family Residence
Materials
- Brick, Other
- Foundation: Slab
Condition
- Year built: 1955
Utilities & green energy
- Sewer: Public Sewer
- Water: Public
Community & neighborhood
Location
- Region: Wheat Ridge
- Subdivision: Clarmor Homes
Other
Other facts
- Listing terms: Cash,Conventional,FHA,VA Loan
- Ownership: Corporation/Trust
Price history
| Date | Event | Price |
|---|---|---|
| 9/25/2025 | Sold | $640,000-2.9%$309/sqft |
Source: | ||
| 8/25/2025 | Pending sale | $659,000$318/sqft |
Source: | ||
| 8/19/2025 | Price change | $659,000-4.4%$318/sqft |
Source: | ||
| 7/17/2025 | Price change | $689,000-4.2%$333/sqft |
Source: | ||
| 7/1/2025 | Price change | $719,000-3.5%$347/sqft |
Source: | ||
Public tax history
| Year | Property taxes | Tax assessment |
|---|---|---|
| 2024 | $2,682 +44.5% | $37,378 |
| 2023 | $1,856 -1.4% | $37,378 +34.4% |
| 2022 | $1,882 -14.8% | $27,803 -2.8% |
Find assessor info on the county website
Neighborhood: 80033
Nearby schools
GreatSchools rating
- 5/10Stevens Elementary SchoolGrades: PK-5Distance: 0.4 mi
- 5/10Everitt Middle SchoolGrades: 6-8Distance: 2 mi
- 7/10Wheat Ridge High SchoolGrades: 9-12Distance: 2 mi
Schools provided by the listing agent
- Elementary: Stevens
- Middle: Everitt
- High: Wheat Ridge
- District: Jefferson County R-1
Source: REcolorado. This data may not be complete. We recommend contacting the local school district to confirm school assignments for this home.
Get a cash offer in 3 minutes
Find out how much your home could sell for in as little as 3 minutes with a no-obligation cash offer.
Estimated market value
$632,800
Get a cash offer in 3 minutes
Find out how much your home could sell for in as little as 3 minutes with a no-obligation cash offer.
Estimated market value
$632,800

