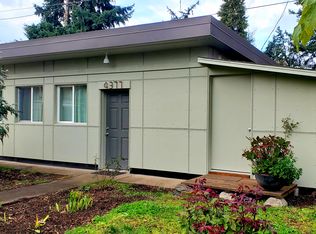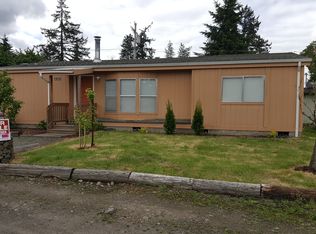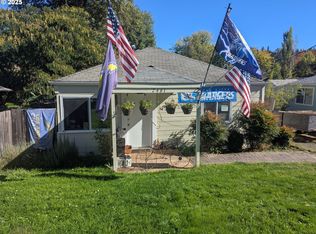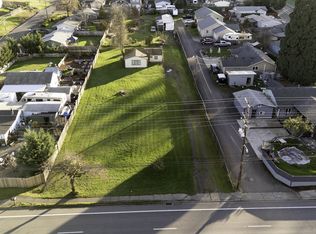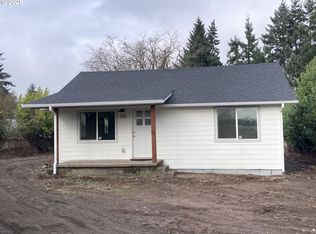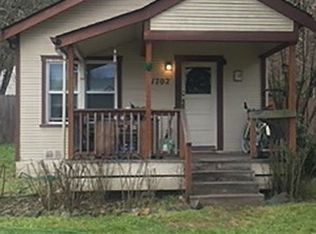Completely FURNISHED, site-built residential shipping container home between Eugene and Springfield (in Springfield's UGB). It was completed in 2017 and features 2 bedrooms and one bath/laundry. Open plan design with many windows and skylight. Since the home has been a very popular short-term rental, furnishings will expedite the ‘ready-to-rent’ process for prospective investors. Buy before the redevelopment of Glenwood takes off and prices escalate. Built in 2017. Approximately 800 sf. Perimeter concrete foundation. Permitted and inspected by Springfield as a conventional SFH. The lot is flat and 1/4 acre (double lot), or 10,705 sf on a dead-end street. Room for additional development. Metal lifetime roof. Conveniently located short distance to I-5 access, downtown Springfield, transit, UO, etc. Concrete slab is 12’ x 31’, RV hook-ups, and sale comes with steel roof trusses for that size structure. On a brand new (Sept 2025) private septic system. At the heart of the Glenwood Refinement Plan, major infrastructure are in place.
Active
$319,000
4395 E 20th Ave, Eugene, OR 97403
2beds
800sqft
Est.:
Residential, Single Family Residence
Built in 2012
10,454.4 Square Feet Lot
$-- Zestimate®
$399/sqft
$-- HOA
What's special
Open plan designMany windowsRoom for additional developmentMetal lifetime roof
- 266 days |
- 717 |
- 28 |
Zillow last checked: 8 hours ago
Listing updated: November 06, 2025 at 02:52am
Listed by:
Jonathan Minerick 888-400-2513,
homecoin.com
Source: RMLS (OR),MLS#: 171165232
Tour with a local agent
Facts & features
Interior
Bedrooms & bathrooms
- Bedrooms: 2
- Bathrooms: 1
- Full bathrooms: 1
- Main level bathrooms: 1
Rooms
- Room types: Bedroom 2, Dining Room, Family Room, Kitchen, Living Room, Primary Bedroom
Primary bedroom
- Level: Main
Kitchen
- Features: Builtin Features, Dishwasher, Disposal, Eating Area, Kitchen, Kitchen Dining Room Combo, Living Room Dining Room Combo, Convection Oven, Free Standing Refrigerator, High Ceilings, Quartz, Vinyl Floor
- Level: Main
Living room
- Features: Bookcases, Family Room Kitchen Combo, Great Room, Nook, Skylight, High Ceilings, Reclaimed Material, Vinyl Floor, Wood Stove
- Level: Main
Heating
- Ductless, Mini Split, Wood Stove
Cooling
- Heat Pump
Appliances
- Included: Dishwasher, Disposal, Convection Oven, Free-Standing Refrigerator, Electric Water Heater
Features
- Built-in Features, Eat-in Kitchen, Kitchen, Kitchen Dining Room Combo, Living Room Dining Room Combo, High Ceilings, Quartz, Bookcases, Family Room Kitchen Combo, Great Room, Nook
- Flooring: Vinyl
- Windows: Skylight(s)
- Basement: Crawl Space
- Number of fireplaces: 1
- Fireplace features: Stove, Wood Burning Stove
Interior area
- Total structure area: 800
- Total interior livable area: 800 sqft
Property
Parking
- Parking features: Driveway, Off Street
- Has uncovered spaces: Yes
Features
- Levels: One
Lot
- Size: 10,454.4 Square Feet
- Features: Cul-De-Sac, Level, SqFt 10000 to 14999
Details
- Parcel number: 1764446
Construction
Type & style
- Home type: SingleFamily
- Architectural style: Custom Style
- Property subtype: Residential, Single Family Residence
Materials
- Metal Siding
- Foundation: Concrete Perimeter, Pillar/Post/Pier, Stem Wall
- Roof: Metal
Condition
- Resale
- New construction: No
- Year built: 2012
Utilities & green energy
- Sewer: Septic Tank
- Water: Public
Green energy
- Construction elements: Reclaimed Material
Community & HOA
HOA
- Has HOA: No
Location
- Region: Eugene
Financial & listing details
- Price per square foot: $399/sqft
- Tax assessed value: $234,225
- Annual tax amount: $2,180
- Price range: $299K - $319K
- Date on market: 3/28/2025
- Listing terms: Cash,Conventional,FHA
Estimated market value
Not available
Estimated sales range
Not available
Not available
Price history
Price history
| Date | Event | Price |
|---|---|---|
| 9/15/2025 | Price change | $319,000-3%$399/sqft |
Source: | ||
| 7/8/2025 | Price change | $329,000-2.9%$411/sqft |
Source: | ||
| 3/29/2025 | Listed for sale | $339,000-0.9%$424/sqft |
Source: | ||
| 3/26/2025 | Listing removed | -- |
Source: Owner Report a problem | ||
| 3/3/2025 | Listed for sale | $342,000$428/sqft |
Source: Owner Report a problem | ||
Public tax history
Public tax history
| Year | Property taxes | Tax assessment |
|---|---|---|
| 2025 | $2,204 +1.1% | $125,100 +3% |
| 2024 | $2,180 +2.5% | $121,457 +3% |
| 2023 | $2,126 +3.7% | $117,920 +3% |
Find assessor info on the county website
BuyAbility℠ payment
Est. payment
$1,868/mo
Principal & interest
$1546
Property taxes
$210
Home insurance
$112
Climate risks
Neighborhood: 97403
Nearby schools
GreatSchools rating
- 5/10Camas Ridge Community Elementary SchoolGrades: K-5Distance: 3.4 mi
- 6/10Roosevelt Middle SchoolGrades: 6-8Distance: 2.9 mi
- 8/10South Eugene High SchoolGrades: 9-12Distance: 2.8 mi
Schools provided by the listing agent
- Elementary: Camas Ridge
- Middle: Roosevelt
- High: South Eugene
Source: RMLS (OR). This data may not be complete. We recommend contacting the local school district to confirm school assignments for this home.
- Loading
- Loading
