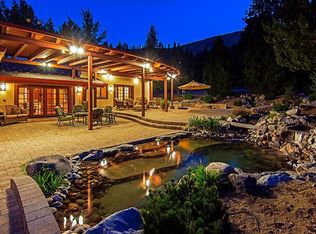Closed
$780,000
4395 Combs Canyon Rd, Carson City, NV 89703
3beds
2,225sqft
Single Family Residence
Built in 1977
1 Acres Lot
$809,600 Zestimate®
$351/sqft
$2,800 Estimated rent
Home value
$809,600
$761,000 - $858,000
$2,800/mo
Zestimate® history
Loading...
Owner options
Explore your selling options
What's special
Perfectly nestled in the Lakeview Community, this picturesque home sits on an expansive acre lot and is encompassed in a lush Tahoe-like forest! Discover a residence that not only offers the tranquility of its forest surroundings but also provides practicality and connectivity. Indulge in the area's outdoor recreational opportunities while being conveniently close to vibrant Reno and Carson City, the best of both worlds awaits. Time to experience the combination of nature’s beauty and modern comfort., Inside, a well designed ranch style floor plan ensures a smooth flow throughout the living spaces. Enjoy the inviting warmth of the wood stove, as it creates a cozy ambiance and perfectly complements the cabin-like feel. Newer blinds adorn the windows, allowing for ample natural light while maintaining privacy. The brand new floors exude a sense of freshness and modernity, while the kitchen delights with its granite countertops, adding a touch of elegance. Additionally this home features an extra large bonus room (not included in the listed square footage) that allows for endless possibilities for customization and expansion. The decking that surrounds the back of the property offers easy access to a variety of outdoor amenities. Enjoy the convenience of RV or boat parking, catering to your adventurous spirit. A charming gazebo invites relaxation and provides a perfect spot for outdoor gatherings. The property also boasts the advantage of a Starlink Installation, ensuring direct and quick internet access. Stay connected, work efficiently, and enjoy seamless streaming in this modern era. Please note: The square footage listed does not include the bonus room between the third bedroom and garage.
Zillow last checked: 8 hours ago
Listing updated: May 14, 2025 at 03:48am
Listed by:
Alexander Landeck S.190355 775-750-0051,
RE/MAX Professionals-Reno
Bought with:
Lori Welsh, S.34943
Dickson Realty - Caughlin
Source: NNRMLS,MLS#: 230005663
Facts & features
Interior
Bedrooms & bathrooms
- Bedrooms: 3
- Bathrooms: 2
- Full bathrooms: 2
Heating
- Forced Air, Natural Gas
Cooling
- Central Air, Refrigerated
Appliances
- Included: Dishwasher, Disposal, Gas Range, Microwave, Oven, Trash Compactor
- Laundry: Cabinets, Laundry Area, Laundry Room
Features
- Breakfast Bar, Ceiling Fan(s), High Ceilings, Pantry, Master Downstairs
- Flooring: Carpet, Laminate
- Windows: Blinds, Double Pane Windows, Single Pane Windows
- Has fireplace: Yes
- Fireplace features: Gas, Wood Burning Stove
Interior area
- Total structure area: 2,225
- Total interior livable area: 2,225 sqft
Property
Parking
- Total spaces: 3
- Parking features: Attached, Garage Door Opener, RV Access/Parking
- Attached garage spaces: 2
- Has carport: Yes
Features
- Stories: 1
- Patio & porch: Deck
- Fencing: Partial
- Has view: Yes
- View description: Mountain(s), Trees/Woods
Lot
- Size: 1 Acres
- Features: Landscaped, Level, Sloped Up, Wooded
Details
- Additional structures: Gazebo
- Parcel number: 00716102
- Zoning: SF1A
- Other equipment: Satellite Dish
Construction
Type & style
- Home type: SingleFamily
- Property subtype: Single Family Residence
Materials
- Foundation: Crawl Space
- Roof: Composition,Pitched,Shingle
Condition
- Year built: 1977
Utilities & green energy
- Sewer: Septic Tank
- Water: Public
- Utilities for property: Electricity Available, Internet Available, Natural Gas Available, Water Available, Cellular Coverage
Community & neighborhood
Security
- Security features: Smoke Detector(s)
Location
- Region: Carson City
- Subdivision: Lakeview Woods
Other
Other facts
- Listing terms: 1031 Exchange,Cash,Conventional,VA Loan
Price history
| Date | Event | Price |
|---|---|---|
| 6/30/2023 | Sold | $780,000-2.5%$351/sqft |
Source: | ||
| 6/8/2023 | Pending sale | $799,900$360/sqft |
Source: | ||
| 6/1/2023 | Listed for sale | $799,900+72.1%$360/sqft |
Source: | ||
| 11/26/2016 | Listing removed | $464,900$209/sqft |
Source: Keller Williams Group One-Spar #160007424 Report a problem | ||
| 11/24/2016 | Pending sale | $464,900+1.5%$209/sqft |
Source: Keller Williams Group One-Spar #160007424 Report a problem | ||
Public tax history
| Year | Property taxes | Tax assessment |
|---|---|---|
| 2024 | $3,628 -1.8% | $130,432 +2.1% |
| 2023 | $3,694 +8% | $127,793 +10.3% |
| 2022 | $3,421 +3% | $115,876 +3.4% |
Find assessor info on the county website
Neighborhood: 89703
Nearby schools
GreatSchools rating
- 7/10Edith West Fritsch Elementary SchoolGrades: PK-5Distance: 2.6 mi
- 6/10Carson Middle SchoolGrades: 6-8Distance: 2.8 mi
- 5/10Carson High SchoolGrades: 9-12Distance: 3.9 mi
Schools provided by the listing agent
- Elementary: Bordewich-Bray
- Middle: Carson Valley
- High: Carson
Source: NNRMLS. This data may not be complete. We recommend contacting the local school district to confirm school assignments for this home.
Get a cash offer in 3 minutes
Find out how much your home could sell for in as little as 3 minutes with a no-obligation cash offer.
Estimated market value
$809,600
