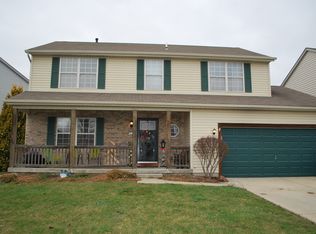Multiple offers. Highest and best offers by Saturday 5/2/20 at 6pm. Please leave offers open until Sunday 5/3/20 at noon....Large two story. Formal living room. The eat-in kitchen features stainless steel appliances, lots of cabinet space and a center island with a breakfast bar. There's a gas log fireplace in the family room. Vaulted master bedroom with two walk in closets. The master bathroom includes twin vanities, a soaking tub and a separate shower. Four spacious bedrooms with walk in closets. Finished basement. Newer Rosatti windows, HV/AC and dimensional roof. Private fenced in back yard with a huge covered paver patio, deck and storage shed.
This property is off market, which means it's not currently listed for sale or rent on Zillow. This may be different from what's available on other websites or public sources.
