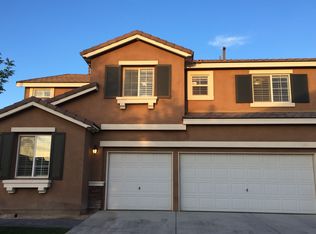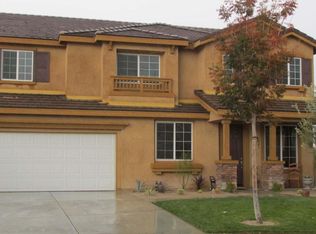Look at this amazing home 3783 square feet, as soon as you walk up you see pride of ownership. Double door entry downstairs features a large office off the entry door. Next is the large living room across from the formal dining room. Also downstairs is a large family room complete with a gas fireplace and a gourmet kitchen (granite counter tops, stainless steel appliances tons of storage space with lots of cabinets and a large center island). Upstairs has a FANTASTIC loft/movie room with an adjoining workout room, next is the large laundry room. The master bedroom has double doors, 2 ceiling fans, 2 walk in closets separate tub and shower (looks fantastic). The private backyard has block walls, patio slab and fire pit. Other features include electric charging system, raised panel doors.
This property is off market, which means it's not currently listed for sale or rent on Zillow. This may be different from what's available on other websites or public sources.

