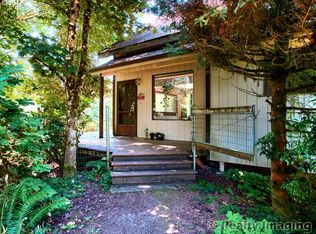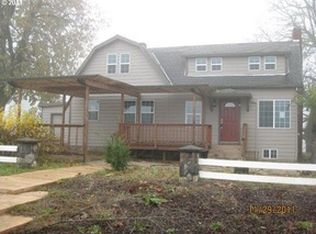Sold
$644,900
43940 E Larch Mountain Rd, Corbett, OR 97019
4beds
3,206sqft
Residential, Single Family Residence
Built in 1962
2.02 Acres Lot
$681,900 Zestimate®
$201/sqft
$3,824 Estimated rent
Home value
$681,900
$627,000 - $736,000
$3,824/mo
Zestimate® history
Loading...
Owner options
Explore your selling options
What's special
Amazing opportunity to live in this very special community. This usable 2-acre farm property includes a 3206sf daylight ranch home, oversized 3-car garage, 34X26 agricultural barn. The home features an efficient hydronic radiant heat system backed up by a certified wood burning stove and pellet stove. Plumbed for second kitchen on the lower level and includes its own home theater system.
Zillow last checked: 8 hours ago
Listing updated: March 02, 2023 at 01:36pm
Listed by:
Cody Ruegg 503-319-4948,
John L. Scott Sandy
Bought with:
Dave Rudolph, 201220374
Premiere Property Group, LLC
Source: RMLS (OR),MLS#: 22686565
Facts & features
Interior
Bedrooms & bathrooms
- Bedrooms: 4
- Bathrooms: 3
- Full bathrooms: 3
- Main level bathrooms: 2
Primary bedroom
- Features: Bathroom, Walkin Closet
- Level: Main
- Area: 255
- Dimensions: 17 x 15
Bedroom 2
- Level: Main
- Area: 110
- Dimensions: 11 x 10
Bedroom 3
- Level: Lower
- Area: 132
- Dimensions: 12 x 11
Dining room
- Features: Formal, Hardwood Floors
- Level: Main
- Area: 294
- Dimensions: 21 x 14
Family room
- Features: Builtin Features, Daylight
- Level: Lower
- Area: 594
- Dimensions: 27 x 22
Kitchen
- Features: Eating Area, Kitchen Dining Room Combo
- Level: Main
- Area: 180
- Width: 9
Living room
- Features: Formal, Sliding Doors
- Level: Main
- Area: 340
- Dimensions: 20 x 17
Heating
- Hot Water
Cooling
- None
Appliances
- Included: Built In Oven, Built-In Range, Dishwasher, Electric Water Heater
Features
- Formal, Built-in Features, Eat-in Kitchen, Kitchen Dining Room Combo, Bathroom, Walk-In Closet(s)
- Flooring: Hardwood, Tile, Wall to Wall Carpet
- Doors: Sliding Doors
- Windows: Daylight
- Basement: Daylight,Finished
- Number of fireplaces: 2
- Fireplace features: Insert, Pellet Stove, Wood Burning
Interior area
- Total structure area: 3,206
- Total interior livable area: 3,206 sqft
Property
Parking
- Total spaces: 3
- Parking features: RV Access/Parking, Garage Door Opener, Detached, Oversized
- Garage spaces: 3
Features
- Stories: 2
- Patio & porch: Deck
- Fencing: Cross Fenced,Fenced
- Has view: Yes
- View description: Trees/Woods
Lot
- Size: 2.02 Acres
- Features: Level, Sloped, Acres 1 to 3
Details
- Additional structures: Barnnull
- Parcel number: R202264
- Zoning: RR
Construction
Type & style
- Home type: SingleFamily
- Architectural style: Daylight Ranch
- Property subtype: Residential, Single Family Residence
Materials
- Aluminum, Pole, Lap Siding
- Roof: Composition
Condition
- Updated/Remodeled
- New construction: No
- Year built: 1962
Utilities & green energy
- Sewer: Septic Tank
- Water: Public
Community & neighborhood
Location
- Region: Corbett
- Subdivision: Laura
Other
Other facts
- Listing terms: Cash,Conventional,FHA,VA Loan
Price history
| Date | Event | Price |
|---|---|---|
| 2/28/2023 | Sold | $644,900$201/sqft |
Source: | ||
| 1/31/2023 | Pending sale | $644,900$201/sqft |
Source: | ||
| 1/19/2023 | Price change | $644,900-5.1%$201/sqft |
Source: | ||
| 12/2/2022 | Price change | $679,900-1.3%$212/sqft |
Source: | ||
| 10/17/2022 | Listed for sale | $689,000+72.3%$215/sqft |
Source: Owner Report a problem | ||
Public tax history
| Year | Property taxes | Tax assessment |
|---|---|---|
| 2025 | $5,597 +3.6% | $358,530 +3% |
| 2024 | $5,401 +2.2% | $348,090 +3% |
| 2023 | $5,284 +8.6% | $337,960 +3% |
Find assessor info on the county website
Neighborhood: 97019
Nearby schools
GreatSchools rating
- 7/10Corbett SchoolGrades: K-12Distance: 4.2 mi
Schools provided by the listing agent
- Elementary: Corbett
- Middle: Corbett
- High: Corbett
Source: RMLS (OR). This data may not be complete. We recommend contacting the local school district to confirm school assignments for this home.
Get a cash offer in 3 minutes
Find out how much your home could sell for in as little as 3 minutes with a no-obligation cash offer.
Estimated market value$681,900
Get a cash offer in 3 minutes
Find out how much your home could sell for in as little as 3 minutes with a no-obligation cash offer.
Estimated market value
$681,900

