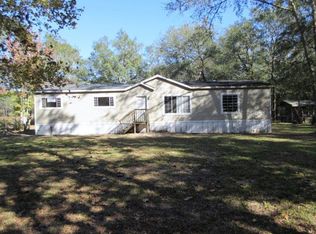Sold for $110,000
$110,000
4394 N Lyman Hendry Rd, Perry, FL 32347
3beds
1,800sqft
Manufactured Home, Single Family Residence
Built in 2008
2 Acres Lot
$108,000 Zestimate®
$61/sqft
$-- Estimated rent
Home value
$108,000
Estimated sales range
Not available
Not available
Zestimate® history
Loading...
Owner options
Explore your selling options
What's special
Back on Market at no fault to seller! This 2008 double wide mobile home offers the perfect blend of space, privacy, and potential—ideal for cash buyers or investors looking for a property with great bones and room for added value. With 1,800 square feet of living space and situated on a peaceful 2-acre lot, this home provides comfort, function, and flexibility. Inside, you'll find a functional split floor plan with 3 generous bedrooms and 2 full bathrooms. The primary suite serves as a private retreat, featuring a large garden tub, double sinks, and a separate room for the stand-up shower and toilet—a layout that provides comfort and privacy. The second bathroom also includes double vanities, which is a rare and practical feature in homes at this price point. The home boasts a spacious kitchen and dining area, perfect for everyday living or entertaining, along with a large mud room/laundry area that adds extra convenience and storage. A newer roof offers peace of mind and takes care of one of the big-ticket items. While the home is solid and well laid out, it could benefit from some minor repairs and cosmetic updates—offering a great opportunity for sweat equity or customization to fit your style. Whether you're looking to renovate and resell, rent it out, or make it your own, this property is a smart buy with built-in potential. Outside, the 2-acre lot provides plenty of space to spread out—ideal for gardening, outdoor hobbies, or future improvements. A storage shed is also included, perfect for tools, equipment, or additional storage needs. No HOA and no restrictions give you the freedom to use the land as you wish. There's plenty of room for parking, RVs, boats, or even adding outbuildings. If you're looking for a property with space, value, and the opportunity to add your personal touch, this one is definitely worth a look.
Zillow last checked: 8 hours ago
Listing updated: July 20, 2025 at 11:18am
Listed by:
James R Battles 850-933-1793,
The American Dream
Bought with:
Wendy M Slaughter, 3142104
Sawgrass Realty, LLC
Source: TBR,MLS#: 385865
Facts & features
Interior
Bedrooms & bathrooms
- Bedrooms: 3
- Bathrooms: 2
- Full bathrooms: 2
Primary bedroom
- Dimensions: 15x15
Bedroom 2
- Dimensions: 10x14
Bedroom 3
- Dimensions: 10x14
Dining room
- Dimensions: 10x14
Family room
- Dimensions: 0x0
Kitchen
- Dimensions: 14x15
Living room
- Dimensions: 18x19
Heating
- Central
Cooling
- Central Air
Appliances
- Included: Dishwasher, Oven, Refrigerator
Features
- Garden Tub/Roman Tub, Split Bedrooms, Walk-In Closet(s)
- Flooring: Carpet, Laminate
- Has fireplace: No
Interior area
- Total structure area: 1,800
- Total interior livable area: 1,800 sqft
Property
Parking
- Parking features: Driveway, Parking Space(s)
- Has uncovered spaces: Yes
Features
- Has view: Yes
- View description: None
Lot
- Size: 2 Acres
Details
- Special conditions: Standard
Construction
Type & style
- Home type: MobileManufactured
- Architectural style: Contemporary/Modern
- Property subtype: Manufactured Home, Single Family Residence
Condition
- Year built: 2008
Utilities & green energy
- Sewer: Septic Tank
Community & neighborhood
Location
- Region: Perry
Other
Other facts
- Body type: Double Wide
- Listing terms: Cash,Conventional
- Road surface type: Paved
Price history
| Date | Event | Price |
|---|---|---|
| 7/14/2025 | Sold | $110,000-8.3%$61/sqft |
Source: | ||
| 5/28/2025 | Contingent | $120,000$67/sqft |
Source: | ||
| 5/13/2025 | Listed for sale | $120,000$67/sqft |
Source: | ||
| 4/30/2025 | Contingent | $120,000$67/sqft |
Source: | ||
| 4/17/2025 | Listed for sale | $120,000+106.9%$67/sqft |
Source: | ||
Public tax history
Tax history is unavailable.
Neighborhood: 32347
Nearby schools
GreatSchools rating
- NAPerry Primary SchoolGrades: K-2Distance: 4.2 mi
- 5/10Taylor County Middle SchoolGrades: 6-8Distance: 4 mi
- 3/10Taylor County High SchoolGrades: 9-12Distance: 3.7 mi
Schools provided by the listing agent
- Elementary: Taylor County Elementary School
- Middle: Taylor County Middle School
- High: Taylor County High School
Source: TBR. This data may not be complete. We recommend contacting the local school district to confirm school assignments for this home.
