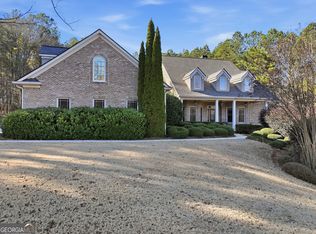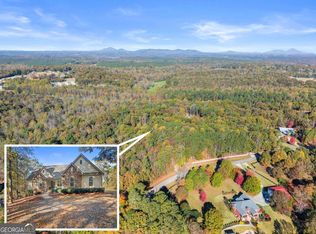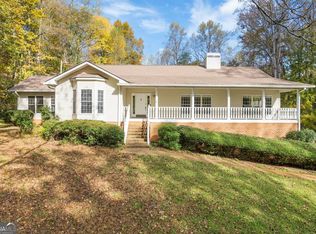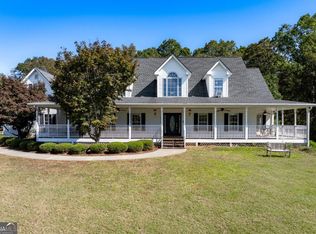This custom-built home on 38.82 acres boasts a traditional brick/frame architectural style, 3 bedrooms, 2 full baths and 1 half bath. Huge chef's kitchen is well-equipped with a double oven, cooktop, refrigerator, a large island, solid wood cabinets, and solid surface countertops with views of the pond from the eating area. Additional modern amenities include a central vacuum system, high ceilings, and a cozy family room fireplace. Additional features include a 40x50' Bigbee Building with a 10' lean to, 3 car garage, multiple flower gardens, wooded and open pastures, and half of a private pond (shared with neighbor). Nestled on an expansive 38.82-acre lot, the property provides ample room for outdoor activities and privacy. This home is perfect for those seeking a blend of comfort, space, and tranquility. Convenient to Interstate 85, Gainesville, Athens and Atlanta. Being sold as is. Land is in the CUVA Program and receives preferential tax assessment as Conservation Use Property under the Conservation Use Assessment Program. Buyer would need to continue conservation use to avoid penalties, interest and taxes that would be due outside of the program.
Active
$895,000
4394 Holly Springs Rd, Pendergrass, GA 30567
3beds
4,626sqft
Est.:
Single Family Residence
Built in 1992
38.82 Acres Lot
$-- Zestimate®
$193/sqft
$-- HOA
What's special
Cozy family room fireplaceHigh ceilingsWooded and open pasturesLarge islandMultiple flower gardensSolid surface countertopsSolid wood cabinets
- 18 days |
- 1,861 |
- 106 |
Zillow last checked: 8 hours ago
Listing updated: January 19, 2026 at 10:06pm
Listed by:
Kim D Davis 678-614-5347,
KDD Properties of GA, LLC
Source: GAMLS,MLS#: 10666118
Tour with a local agent
Facts & features
Interior
Bedrooms & bathrooms
- Bedrooms: 3
- Bathrooms: 3
- Full bathrooms: 2
- 1/2 bathrooms: 1
- Main level bathrooms: 1
- Main level bedrooms: 1
Rooms
- Room types: Den, Family Room, Great Room, Library, Loft
Kitchen
- Features: Breakfast Bar, Kitchen Island, Pantry, Solid Surface Counters
Heating
- Electric, Central
Cooling
- Electric, Ceiling Fan(s), Central Air, Heat Pump
Appliances
- Included: Electric Water Heater, Cooktop, Dishwasher, Double Oven, Ice Maker, Microwave, Oven, Refrigerator
- Laundry: Common Area, Mud Room
Features
- Central Vacuum, Bookcases, High Ceilings, Double Vanity, Soaking Tub, Tile Bath, Walk-In Closet(s), Master On Main Level
- Flooring: Hardwood, Carpet, Other
- Windows: Bay Window(s), Double Pane Windows
- Basement: Crawl Space
- Number of fireplaces: 1
- Fireplace features: Family Room
Interior area
- Total structure area: 4,626
- Total interior livable area: 4,626 sqft
- Finished area above ground: 4,626
- Finished area below ground: 0
Video & virtual tour
Property
Parking
- Parking features: Attached, Garage
- Has attached garage: Yes
Features
- Levels: One and One Half
- Stories: 1
- Patio & porch: Porch
- Exterior features: Garden, Water Feature
- Fencing: Other
- Has view: Yes
- View description: Seasonal View
- Waterfront features: Pond, Private
- Frontage type: Waterfront
Lot
- Size: 38.82 Acres
- Features: Private, Pasture
- Residential vegetation: Grassed, Wooded, Partially Wooded
Details
- Additional structures: Outbuilding
- Parcel number: 077 006B
- Special conditions: As Is
Construction
Type & style
- Home type: SingleFamily
- Architectural style: Brick/Frame,Traditional
- Property subtype: Single Family Residence
Materials
- Concrete, Brick
- Foundation: Pillar/Post/Pier
- Roof: Composition
Condition
- Resale
- New construction: No
- Year built: 1992
Utilities & green energy
- Sewer: Septic Tank
- Water: Well
- Utilities for property: Underground Utilities, Electricity Available, Propane, Water Available
Community & HOA
Community
- Features: None
- Subdivision: None
HOA
- Has HOA: No
- Services included: None
Location
- Region: Pendergrass
Financial & listing details
- Price per square foot: $193/sqft
- Tax assessed value: $598,820
- Annual tax amount: $5,497
- Date on market: 1/6/2026
- Cumulative days on market: 18 days
- Listing agreement: Exclusive Right To Sell
- Listing terms: Cash,Conventional
- Electric utility on property: Yes
Estimated market value
Not available
Estimated sales range
Not available
$2,922/mo
Price history
Price history
| Date | Event | Price |
|---|---|---|
| 1/6/2026 | Listed for sale | $895,000-5.8%$193/sqft |
Source: | ||
| 1/1/2026 | Listing removed | $949,900$205/sqft |
Source: | ||
| 9/10/2025 | Price change | $949,900-5%$205/sqft |
Source: | ||
| 7/18/2025 | Pending sale | $999,999$216/sqft |
Source: | ||
| 4/1/2025 | Price change | $999,999-7%$216/sqft |
Source: | ||
Public tax history
Public tax history
| Year | Property taxes | Tax assessment |
|---|---|---|
| 2024 | $4,945 +4.1% | $239,528 +11.2% |
| 2023 | $4,748 +60% | $215,448 +40.9% |
| 2022 | $2,968 -0.6% | $152,928 |
Find assessor info on the county website
BuyAbility℠ payment
Est. payment
$5,272/mo
Principal & interest
$4273
Property taxes
$686
Home insurance
$313
Climate risks
Neighborhood: 30567
Nearby schools
GreatSchools rating
- 5/10Maysville Elementary SchoolGrades: PK-5Distance: 4.6 mi
- 6/10East Jackson Middle SchoolGrades: 6-7Distance: 9.6 mi
- 7/10East Jackson Comprehensive High SchoolGrades: 8-12Distance: 9.9 mi
Schools provided by the listing agent
- Elementary: Maysville
- Middle: East Jackson
- High: East Jackson Comp
Source: GAMLS. This data may not be complete. We recommend contacting the local school district to confirm school assignments for this home.




