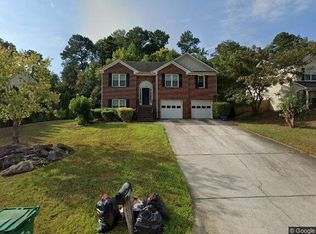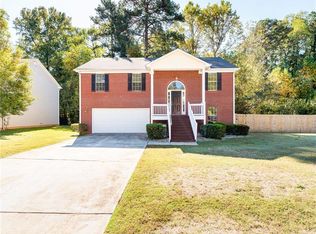This house is bigger on the inside than it appears on the outside. Nice family home conveniently accessible to both I-20 and I-285. Spacious and well kept home with a new roof. Fruit bearing trees in backyard. This one won't last.
This property is off market, which means it's not currently listed for sale or rent on Zillow. This may be different from what's available on other websites or public sources.

