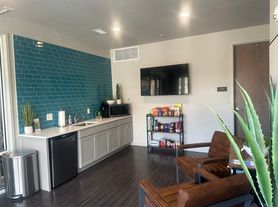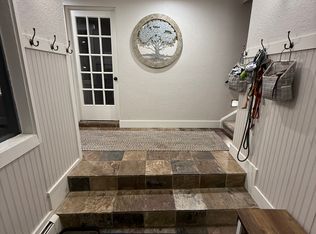Super nicely remodeled basement apartment/mother-in-law quarters type of property. Private entrance at walkout basement level. Plenty of parking. Lots of trees and mountain views. Quiet area in Indian Hills, but very close to Evergreen or Conifer. 5 minutes s to Kittredge. Quick back to Denver. Large bedroom, all new kitchen and bath with washer and dryer, nice pantry, big living room, very nicely remodeled. Rent includes all utilities!
Apartment for rent
$1,500/mo
Fees may apply
4393 Pima Rd, Indian Hills, CO 80454
1beds
550sqft
Price may not include required fees and charges. Learn more|
Apartment
Available Sun Mar 1 2026
Dogs OK
None
In unit laundry
2 Parking spaces parking
Forced air
What's special
Mountain viewsLots of treesPlenty of parking
- 5 days |
- -- |
- -- |
Zillow last checked: 8 hours ago
Listing updated: 17 hours ago
Travel times
Looking to buy when your lease ends?
Consider a first-time homebuyer savings account designed to grow your down payment with up to a 6% match & a competitive APY.
Facts & features
Interior
Bedrooms & bathrooms
- Bedrooms: 1
- Bathrooms: 1
- Full bathrooms: 1
Heating
- Forced Air
Cooling
- Contact manager
Appliances
- Included: Dishwasher, Dryer, Microwave, Refrigerator, Washer
- Laundry: In Unit
Features
- Butcher Counters, Pantry
- Flooring: Carpet, Wood
- Has basement: Yes
Interior area
- Total interior livable area: 550 sqft
Property
Parking
- Total spaces: 2
- Parking features: Off Street
- Details: Contact manager
Features
- Exterior features: Butcher Counters, Flooring: Wood, Heating system: Forced Air, In Unit, Off Street, Pantry, Utilities included in rent, View Type: Mountain(s), View Type: Valley
Details
- Parcel number: 5007201046
Construction
Type & style
- Home type: Apartment
- Property subtype: Apartment
Condition
- Year built: 1950
Building
Management
- Pets allowed: Yes
Community & HOA
Location
- Region: Indian Hills
Financial & listing details
- Lease term: 12 Months
Price history
| Date | Event | Price |
|---|---|---|
| 2/9/2026 | Price change | $1,500-6.3%$3/sqft |
Source: REcolorado #8459432 Report a problem | ||
| 2/6/2026 | Price change | $1,600+6.7%$3/sqft |
Source: REcolorado #8459432 Report a problem | ||
| 2/4/2026 | Listed for rent | $1,500$3/sqft |
Source: REcolorado #8459432 Report a problem | ||
| 7/25/2025 | Sold | $570,000+1.8%$1,036/sqft |
Source: | ||
| 6/21/2025 | Pending sale | $560,000$1,018/sqft |
Source: | ||
Neighborhood: 80454
Nearby schools
GreatSchools rating
- 9/10Parmalee Elementary SchoolGrades: K-5Distance: 0.3 mi
- 6/10West Jefferson Middle SchoolGrades: 6-8Distance: 6.4 mi
- 10/10Conifer High SchoolGrades: 9-12Distance: 7.8 mi

