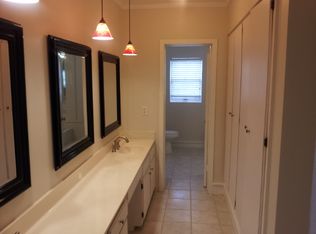Amazing Country Estate. This home has undergone a total transformation. New white vinyl siding...totally repainted inside and out...all new floors with hardwoods in the dining room, new carpet, new vinyl in kitchen and laundry room and tile in the bathrooms...Over 4,000 square feet under roof on 1.5 acres of secluded country living. Enjoy the finest of country living in your private back yard setting complete with In ground fiberglass pool, Workshop with electricity, built in workbenches and storage. Check out the new kitchen with abundant kitchen cabinets, new granite counter tops and all new high end stainless appliances. Grand dining room with hardwood flooring and fireplace. Main living room with soaring ceilings and skylights illuminates with light and a row of windows that over look the pool. Two room First floor master suite with private over sized Jacuzzi tub, and enormous walk in closet. Separate first floor bedroom suite with separate bath and dressing room. Two huge upstairs bedrooms, one with private bath, each with cavernous walk-ins. Also, upstairs this home has a second floor balcony area that is huge and could be used for a recreation room, office, sitting room or even a media room. This home has a huge deck on the front porch as well as 3 different spots for entertaining. Large One Car garage off kitchen and an attached Green house for the florist or gardener with all new siding and roof. Renovation and upgrades are almost complete to make this a spectacular and gracious home just for you! Again, just to recap: New paint and siding, all new flooring throughout, including hardwood, carpet, tile and vinyl. Kitchen upgrades including, fresh detailed painting on cabinetry, new granite counter tops,stainless appliances, new light fixtures and much, much more. Terrific home in the country but close enough to shops and dining, This very large home sits on 1.5 acre lot, with an in-ground pool, nice front porch, courtyard and workshop / greenhouse. You have to see this home to see the potential.This is truly an ideal country retreat only minutes from down town Conway or route 22 with direct access to the beaches. All information is deemed reliable but it not guaranteed. It is the buyers responsibility to verify all information.
This property is off market, which means it's not currently listed for sale or rent on Zillow. This may be different from what's available on other websites or public sources.

