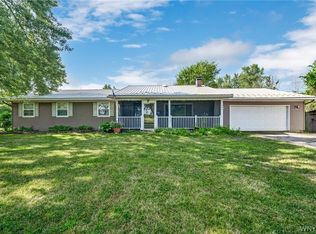Closed
$545,000
4392 Willow Rd, Wilson, NY 14172
5beds
3,299sqft
Single Family Residence
Built in 1999
4.9 Acres Lot
$562,100 Zestimate®
$165/sqft
$2,907 Estimated rent
Home value
$562,100
$500,000 - $635,000
$2,907/mo
Zestimate® history
Loading...
Owner options
Explore your selling options
What's special
Impressive Contemporary on 5 country acres with stocked pond in Wilson Township, offers many amenities and possibilities. Large eat in style kitchen with maple cabinetry, granite countertops, breakfast bar & all appliances included. A separate breakfast nook with sliders to the rear deck & yard can have multiple uses. Great Room with 20' cathedral ceiling & gas fireplace is warm & inviting. Front foyer entry, 2 bedrooms and full bath complete floor 1. Upstairs is open to the great room below with private ensuite, additional bedroom and laundry too. The basement was finished in 2019, offering a comfortable, spacious 1 BR apartment and many options for the new owner. Other quality perks include geothermal heating & cooling, solar panels for reduced energy costs, new 22kw full house generator, 30' above ground pool, 24x12 storage shed & separate parking area with 50 amp RV hookup. This is a quality property worth your time to view. Square footage has been adjusted to include the finished basement.
Zillow last checked: 8 hours ago
Listing updated: August 07, 2025 at 10:31am
Listed by:
Louis J Faery 716-434-6266,
HUNT Real Estate Corporation
Bought with:
Paula Adams, 10401297570
Ontario Shores Realty
Source: NYSAMLSs,MLS#: B1609595 Originating MLS: Buffalo
Originating MLS: Buffalo
Facts & features
Interior
Bedrooms & bathrooms
- Bedrooms: 5
- Bathrooms: 3
- Full bathrooms: 3
- Main level bathrooms: 1
- Main level bedrooms: 2
Heating
- Geothermal, Propane, Other, See Remarks, Forced Air
Cooling
- Other, See Remarks, Central Air
Appliances
- Included: Dishwasher, Electric Water Heater, Free-Standing Range, Disposal, Gas Oven, Gas Range, Microwave, Oven, Refrigerator
- Laundry: Upper Level
Features
- Breakfast Bar, Breakfast Area, Ceiling Fan(s), Cathedral Ceiling(s), Entrance Foyer, Eat-in Kitchen, Granite Counters, Great Room, See Remarks, Sliding Glass Door(s), Storage, Skylights, Natural Woodwork, Bedroom on Main Level, In-Law Floorplan, Loft, Bath in Primary Bedroom
- Flooring: Carpet, Laminate, Varies, Vinyl
- Doors: Sliding Doors
- Windows: Skylight(s), Storm Window(s), Thermal Windows
- Basement: Full,Finished,Walk-Out Access,Sump Pump
- Number of fireplaces: 1
Interior area
- Total structure area: 3,299
- Total interior livable area: 3,299 sqft
Property
Parking
- Total spaces: 2
- Parking features: Attached, Garage, Driveway, Garage Door Opener, Other
- Attached garage spaces: 2
Accessibility
- Accessibility features: Accessible Bedroom
Features
- Levels: Two
- Stories: 2
- Patio & porch: Balcony, Deck
- Exterior features: Blacktop Driveway, Balcony, Deck, Pool, Propane Tank - Leased
- Pool features: Above Ground
Lot
- Size: 4.90 Acres
- Dimensions: 494 x 490
- Features: Agricultural, Flood Zone, Rectangular, Rectangular Lot, Rural Lot
Details
- Additional structures: Shed(s), Storage
- Parcel number: 2942890640000002025002
- Special conditions: Standard
- Other equipment: Generator
- Horses can be raised: Yes
- Horse amenities: Horses Allowed
Construction
Type & style
- Home type: SingleFamily
- Architectural style: Contemporary
- Property subtype: Single Family Residence
Materials
- Vinyl Siding, Copper Plumbing
- Foundation: Poured
- Roof: Architectural,Shingle
Condition
- Resale
- Year built: 1999
Utilities & green energy
- Electric: Circuit Breakers
- Sewer: Septic Tank
- Water: Connected, Public
- Utilities for property: Cable Available, High Speed Internet Available, Water Connected
Green energy
- Energy generation: Solar
Community & neighborhood
Location
- Region: Wilson
- Subdivision: Holland Land Co
Other
Other facts
- Listing terms: Cash,Conventional,FHA,USDA Loan,VA Loan
Price history
| Date | Event | Price |
|---|---|---|
| 8/7/2025 | Sold | $545,000-0.9%$165/sqft |
Source: | ||
| 6/21/2025 | Pending sale | $549,900$167/sqft |
Source: | ||
| 6/10/2025 | Price change | $549,900-4.4%$167/sqft |
Source: | ||
| 5/26/2025 | Listed for sale | $575,000$174/sqft |
Source: | ||
Public tax history
| Year | Property taxes | Tax assessment |
|---|---|---|
| 2024 | -- | $167,500 |
| 2023 | -- | $167,500 |
| 2022 | -- | $167,500 |
Find assessor info on the county website
Neighborhood: 14172
Nearby schools
GreatSchools rating
- 7/10Thomas Marks Elementary SchoolGrades: PK-5Distance: 5.5 mi
- 7/10Wilson High SchoolGrades: 6-12Distance: 5.4 mi
Schools provided by the listing agent
- District: Wilson
Source: NYSAMLSs. This data may not be complete. We recommend contacting the local school district to confirm school assignments for this home.
