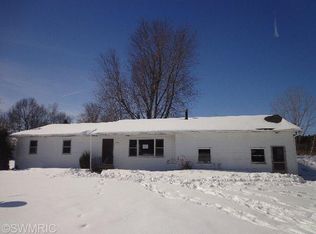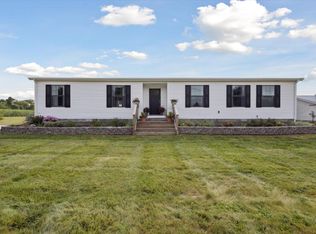Sold
$220,000
4392 S Sheridan Rd, Sheridan, MI 48884
3beds
1,200sqft
Single Family Residence
Built in 1960
0.51 Acres Lot
$228,400 Zestimate®
$183/sqft
$1,714 Estimated rent
Home value
$228,400
$203,000 - $256,000
$1,714/mo
Zestimate® history
Loading...
Owner options
Explore your selling options
What's special
Nestled on a spacious half-acre lot, this fully remodeled 3-bedroom, 1.5-bathroom ranch, offers a perfect blend of comfort and convenience. Located on M-66 between Sheridan and Stanton, this home provides easy access to local amenities while offering a peaceful country setting.
Boasting 1,200 sq ft of living space, the interior has been thoughtfully updated with modern finishes throughout. The open and inviting layout is complemented by fresh flooring, a bright kitchen, and remodeled bathroom. The full unfinished basement provides potential for additional living space, while the new crock and sump pump system ensures peace of mind.
Whether you're looking to relax in the large backyard or explore nearby communities, this property offers endless possibilities!
Zillow last checked: 8 hours ago
Listing updated: May 28, 2025 at 08:45am
Listed by:
James Stephens 616-204-6101,
KW Rivertown Hoppough,
Cathy A Hoppough 616-915-2890,
KW Rivertown Hoppough
Bought with:
Evan Miller, 6501435343
eXp Realty, LLC
Source: MichRIC,MLS#: 24062600
Facts & features
Interior
Bedrooms & bathrooms
- Bedrooms: 3
- Bathrooms: 2
- Full bathrooms: 1
- 1/2 bathrooms: 1
- Main level bedrooms: 3
Bedroom 2
- Level: Main
- Area: 143
- Dimensions: 11.00 x 13.00
Dining area
- Level: Main
- Area: 120
- Dimensions: 12.00 x 10.00
Kitchen
- Level: Main
- Area: 120
- Dimensions: 12.00 x 10.00
Laundry
- Level: Main
- Area: 70
- Dimensions: 7.00 x 10.00
Living room
- Level: Main
- Area: 192
- Dimensions: 16.00 x 12.00
Heating
- Forced Air, Passive Solar
Appliances
- Included: Dishwasher, Dryer, Microwave, Oven, Refrigerator, Washer
- Laundry: Main Level
Features
- Flooring: Carpet
- Basement: Full
- Has fireplace: No
Interior area
- Total structure area: 1,200
- Total interior livable area: 1,200 sqft
- Finished area below ground: 0
Property
Parking
- Total spaces: 2
- Parking features: Garage Faces Front, Attached
- Garage spaces: 2
Features
- Stories: 1
Lot
- Size: 0.51 Acres
- Dimensions: 104 x 208
- Features: Sidewalk
Details
- Parcel number: 01902500800
- Zoning description: Res
Construction
Type & style
- Home type: SingleFamily
- Architectural style: Ranch
- Property subtype: Single Family Residence
Materials
- Brick, Vinyl Siding
- Roof: Composition
Condition
- New construction: No
- Year built: 1960
Utilities & green energy
- Sewer: Septic Tank
- Water: Well
- Utilities for property: Natural Gas Connected
Community & neighborhood
Location
- Region: Sheridan
Other
Other facts
- Listing terms: Cash,FHA,VA Loan,MSHDA,Conventional
- Road surface type: Paved
Price history
| Date | Event | Price |
|---|---|---|
| 5/23/2025 | Sold | $220,000-4.3%$183/sqft |
Source: | ||
| 4/28/2025 | Pending sale | $230,000$192/sqft |
Source: | ||
| 4/8/2025 | Listed for sale | $230,000$192/sqft |
Source: | ||
| 2/16/2025 | Pending sale | $230,000$192/sqft |
Source: | ||
| 12/11/2024 | Listed for sale | $230,000$192/sqft |
Source: | ||
Public tax history
Tax history is unavailable.
Find assessor info on the county website
Neighborhood: 48884
Nearby schools
GreatSchools rating
- NACentral Montcalm Elementary SchoolGrades: PK-2Distance: 1.1 mi
- 4/10Central Montcalm High SchoolGrades: 6-12Distance: 3 mi
- 3/10Central Montcalm Upper Elementary SchoolGrades: 3-5Distance: 2.9 mi

Get pre-qualified for a loan
At Zillow Home Loans, we can pre-qualify you in as little as 5 minutes with no impact to your credit score.An equal housing lender. NMLS #10287.

