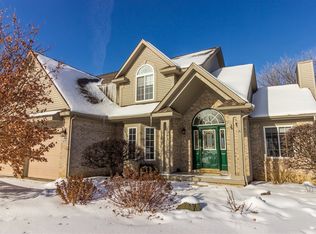Sold for $615,000
$615,000
4392 Oak Tree Trl, Fenton, MI 48430
4beds
4,084sqft
Single Family Residence
Built in 1999
0.38 Acres Lot
$643,000 Zestimate®
$151/sqft
$4,599 Estimated rent
Home value
$643,000
$579,000 - $714,000
$4,599/mo
Zestimate® history
Loading...
Owner options
Explore your selling options
What's special
Welcome to this exceptional ranch home offering over 4,000 square feet of beautifully finished living space. Designed for comfort and style, the semi-open floor plan is enhanced by an abundance of windows, filling the main level with plenty natural light.
The firelit living room provides a cozy yet elegant atmosphere, seamlessly flowing into the well-appointed kitchen with a spacious island and breakfast nook warmed by a cozy fireplace. The primary suite is a true retreat, featuring a private bath, walk-in closet, and direct views of the tranquil backyard oasis.
Step outside to your private oasis, featuring an expansive deck, brick paver patio, firepit, heated pool, and relaxing hot tub—ideal for entertaining or unwinding in nature.
The finished walk-out lower level adds incredible versatility, boasting a large rec area, additional bedroom, and full bath—ideal for guests or multi-generational living. Enjoy peace of mind with major updates already completed! This stunning home boasts a new roof (2020) and a new well (2021) offering comfort, efficiency, and long-term reliability.
This stunning home offers a perfect blend of luxury and functionality in a peaceful, picturesque setting. Don’t miss the opportunity to make it yours!
Zillow last checked: 8 hours ago
Listing updated: August 02, 2025 at 12:00pm
Listed by:
Shane Adams 810-233-3500,
RE/MAX Select,
Zachary S Adams 810-233-3500,
RE/MAX Select
Bought with:
Amanda Johnson Bashor, 6501415966
Hand Map Real Estate LLC
Source: Realcomp II,MLS#: 20250018179
Facts & features
Interior
Bedrooms & bathrooms
- Bedrooms: 4
- Bathrooms: 4
- Full bathrooms: 3
- 1/2 bathrooms: 1
Heating
- Forced Air, Natural Gas
Appliances
- Included: Built In Electric Range, Dishwasher, Dryer, Free Standing Refrigerator, Microwave, Washer
Features
- Basement: Finished,Walk Out Access
- Has fireplace: Yes
- Fireplace features: Double Sided, Gas, Kitchen, Living Room
Interior area
- Total interior livable area: 4,084 sqft
- Finished area above ground: 2,184
- Finished area below ground: 1,900
Property
Parking
- Total spaces: 3
- Parking features: Three Car Garage, Attached, Direct Access, Electricityin Garage, Garage Door Opener, Side Entrance
- Attached garage spaces: 3
Features
- Levels: One
- Stories: 1
- Entry location: GroundLevelwSteps
- Patio & porch: Deck, Patio, Porch
- Exterior features: Spa Hottub
- Pool features: In Ground
Lot
- Size: 0.38 Acres
- Dimensions: 106.00 x 155.00
Details
- Parcel number: 0633551007
- Special conditions: Short Sale No,Standard
Construction
Type & style
- Home type: SingleFamily
- Architectural style: Ranch
- Property subtype: Single Family Residence
Materials
- Brick, Vinyl Siding
- Foundation: Basement, Poured
Condition
- New construction: No
- Year built: 1999
Utilities & green energy
- Sewer: Public Sewer
- Water: Well
Community & neighborhood
Location
- Region: Fenton
- Subdivision: PINNACLE SHORES
Other
Other facts
- Listing agreement: Exclusive Right To Sell
- Listing terms: Cash,Conventional,FHA,Va Loan
Price history
| Date | Event | Price |
|---|---|---|
| 5/27/2025 | Sold | $615,000-1.6%$151/sqft |
Source: | ||
| 4/29/2025 | Pending sale | $625,000$153/sqft |
Source: | ||
| 3/20/2025 | Listed for sale | $625,000+27.6%$153/sqft |
Source: | ||
| 9/15/2023 | Sold | $490,000-2%$120/sqft |
Source: | ||
| 8/31/2023 | Pending sale | $499,900$122/sqft |
Source: | ||
Public tax history
| Year | Property taxes | Tax assessment |
|---|---|---|
| 2024 | $6,894 | $241,700 +6.1% |
| 2023 | -- | $227,900 +19.4% |
| 2022 | -- | $190,800 -0.3% |
Find assessor info on the county website
Neighborhood: 48430
Nearby schools
GreatSchools rating
- 7/10State Road Elementary SchoolGrades: K-5Distance: 2.3 mi
- 5/10Andrew G. Schmidt Middle SchoolGrades: 6-8Distance: 1.5 mi
- 9/10Fenton Senior High SchoolGrades: 9-12Distance: 1.3 mi
Get a cash offer in 3 minutes
Find out how much your home could sell for in as little as 3 minutes with a no-obligation cash offer.
Estimated market value
$643,000
