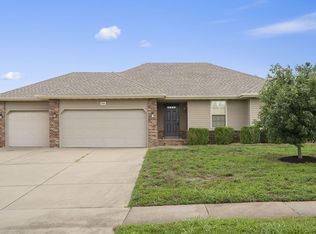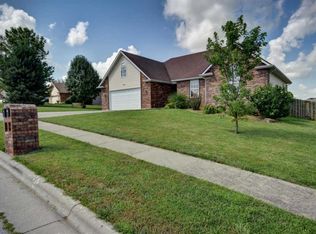Don't miss this beautiful 3 bedroom, 2 bathroom home located in Ashcroft Estates! Walk into this home and immediately feel the warmth and openess of the floor plan. There are so many unique touches to this home included the accent wall in the living room, the barn doors that lead to the kitchen, the shutter window treatments in the dining room, new counter tops and tile backsplash and a large farm-style sink in the kitchen. The master bedroom is huge and the master bathroom has new counter tops and sink as well! Outside has a fully fenced in back yard and new landscaping. There is so much care and attention to this home, it definitely won't last long. Call today for your showing! 2021-12-22
This property is off market, which means it's not currently listed for sale or rent on Zillow. This may be different from what's available on other websites or public sources.

